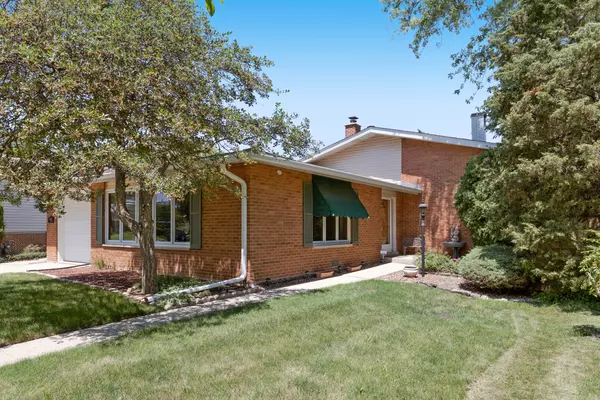For more information regarding the value of a property, please contact us for a free consultation.
300 Springfield Terrace Des Plaines, IL 60018
Want to know what your home might be worth? Contact us for a FREE valuation!

Our team is ready to help you sell your home for the highest possible price ASAP
Key Details
Sold Price $395,000
Property Type Single Family Home
Sub Type Detached Single
Listing Status Sold
Purchase Type For Sale
Square Footage 1,590 sqft
Price per Sqft $248
Subdivision Devonshire
MLS Listing ID 11484662
Sold Date 10/07/22
Style Mediterranean, Prairie, Ranch, Contemporary
Bedrooms 5
Full Baths 2
Half Baths 1
Year Built 1966
Annual Tax Amount $7,396
Tax Year 2020
Lot Size 8,302 Sqft
Lot Dimensions 45X142X64X166
Property Description
* LIGHT AND BRIGHT ~2,400 SQFT HOME, LOCATED ON QUIET DEAD-END STREET * 5-BEDROOMS * 2.1-BATHROOMS * UPDATED KITCHEN INCLUDES CUSTOM MEDIUM-STAINED OAK RAISED PANEL CABINETRY, GRANITE COUNTERTOPS, GAS COOKTOP AND BUILT-IN DOUBLE OVEN, WALK-IN PANTRY * BREAKFAST ROOM HAS 5 FT WIDE SLIDING GLASS DOOR TO DECK AND PATIO * 19 FT X 14 FT MASTER BEDROOM SUITE HAS HALF-BATHROOM AND WALK-IN-CLOSET * ~425 SQFT LIVING ROOM/ DINING ROOM/FOYER HAS VIEWS TO SIDE AND FRONT YARDS * 30 FT X 15 FT FAMILY ROOM HAS WOOD BURNING FIREPLACE AND VIEWS TO SIDE AND REAR YARD * OAK MILLWORK INCLUDES SOLID SIX-PANEL DOORS * 21 FT X 11 FT ONE-CAR GARAGE HAS 8 FT X 8 FT DOOR * PARTIALLY FENCED YARD HAS STORAGE SHED * NEWER WATER HEATER ~2020 * NEWER FURNACE ~2016 * WALKING DISTANCE TO ROSEMARY S ARGUS PARK, FRIENDSHIP PARK CONSERVATORY, DEVONSHIRE ELEMENTARY SCHOOL AND FRIENDSHIP JUNIOR HIGH SCHOOL * ~3-MINUTE DRIVE TO JANE ADDAMS TOLLWAY * 8-MINUTE DRIVE TO DOWN TOWN DES PLAINES/METRA NORTHWEST LINE *
Location
State IL
County Cook
Community Park, Tennis Court(S), Curbs, Sidewalks, Street Lights, Street Paved
Rooms
Basement Partial, English
Interior
Interior Features Hardwood Floors
Heating Natural Gas, Forced Air
Cooling Central Air
Fireplaces Number 1
Fireplaces Type Wood Burning, Gas Log, Gas Starter
Fireplace Y
Appliance Double Oven, Microwave, Dishwasher, Refrigerator, Washer, Dryer, Disposal, Trash Compactor, Wine Refrigerator, Built-In Oven, Gas Cooktop
Laundry Gas Dryer Hookup, Sink
Exterior
Exterior Feature Deck, Patio, Storms/Screens
Garage Attached
Garage Spaces 1.0
Waterfront false
View Y/N true
Roof Type Asphalt
Building
Lot Description Cul-De-Sac, Mature Trees, Partial Fencing, Sidewalks, Streetlights
Story Split Level
Foundation Concrete Perimeter
Sewer Public Sewer
Water Lake Michigan
New Construction false
Schools
Elementary Schools Devonshire School
Middle Schools Friendship Junior High School
High Schools Elk Grove High School
School District 59, 59, 214
Others
HOA Fee Include None
Ownership Fee Simple
Special Listing Condition None
Read Less
© 2024 Listings courtesy of MRED as distributed by MLS GRID. All Rights Reserved.
Bought with Nevin Nelson • Redfin Corporation
GET MORE INFORMATION




