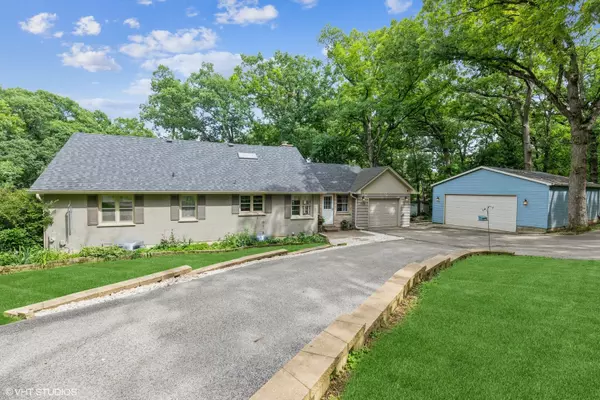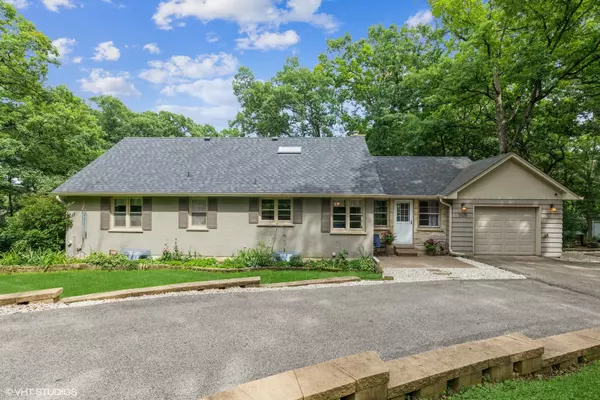For more information regarding the value of a property, please contact us for a free consultation.
809 Ridgeland Street Fox River Grove, IL 60021
Want to know what your home might be worth? Contact us for a FREE valuation!

Our team is ready to help you sell your home for the highest possible price ASAP
Key Details
Sold Price $399,000
Property Type Single Family Home
Sub Type Detached Single
Listing Status Sold
Purchase Type For Sale
Square Footage 2,357 sqft
Price per Sqft $169
MLS Listing ID 11475561
Sold Date 10/03/22
Style Cape Cod
Bedrooms 5
Full Baths 2
Year Built 1957
Annual Tax Amount $10,565
Tax Year 2021
Lot Size 1.900 Acres
Lot Dimensions 259X344X259X344
Property Description
Truly remarkable two-story home on 2 beautiful private, serene acres. The foyer has a vaulted ceiling and leads to the sitting room with sliders to the awesome new deck overlooking the treed yard. The kitchen has an eat-at-center island, cherry cabinets, Corian counters, and a sunny corner eating area. The spacious living room has a stone fireplace and a large picture window overlooking the yard. There are two bedrooms on the main floor with an updated bath. Upstairs are two more bedrooms with vaulted ceilings and more storage space The nicely finished basement has an office, an updated bath, a recreation area, and a cute little nook for a play area. The huge 31x25 2-car garage can also be used as a workroom with its own electricity. The circular driveway makes for ease of entry. Feels like country living but minutes to shopping, train, schools, etc.New roof (2018), Garage with separate 200amps service (2014), Deck w/slider(2016), Driveway/retaining walls(2016), Furnace(2016), Washer/dryer/stove (2020), Water heater(2021)
Location
State IL
County Mc Henry
Rooms
Basement Full
Interior
Interior Features Vaulted/Cathedral Ceilings, Skylight(s), Hardwood Floors, First Floor Bedroom
Heating Natural Gas, Forced Air
Cooling Central Air
Fireplaces Number 1
Fireplaces Type Wood Burning
Fireplace Y
Appliance Range, Microwave, Dishwasher, Refrigerator, Washer, Dryer, Disposal
Exterior
Exterior Feature Deck, Patio
Garage Attached
Garage Spaces 3.0
Waterfront false
View Y/N true
Roof Type Asphalt
Building
Lot Description Mature Trees
Story 2 Stories
Foundation Concrete Perimeter
Sewer Septic-Private
Water Public
New Construction false
Schools
Elementary Schools Algonquin Road Elementary School
Middle Schools Fox River Grove Middle School
High Schools Cary-Grove Community High School
School District 3, 3, 155
Others
HOA Fee Include None
Ownership Fee Simple
Special Listing Condition None
Read Less
© 2024 Listings courtesy of MRED as distributed by MLS GRID. All Rights Reserved.
Bought with Brenda Arcari • Baird & Warner
GET MORE INFORMATION




