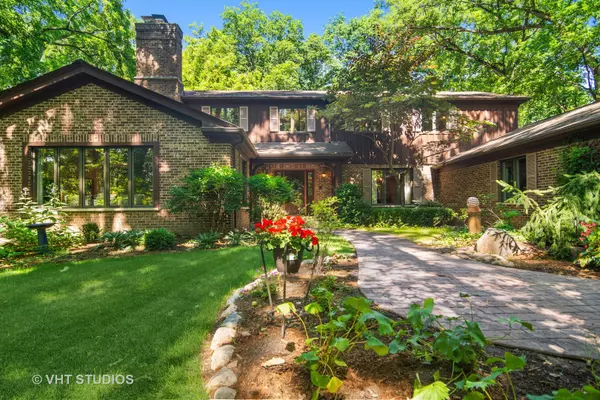For more information regarding the value of a property, please contact us for a free consultation.
21370 N Andover Road Kildeer, IL 60047
Want to know what your home might be worth? Contact us for a FREE valuation!

Our team is ready to help you sell your home for the highest possible price ASAP
Key Details
Sold Price $670,000
Property Type Single Family Home
Sub Type Detached Single
Listing Status Sold
Purchase Type For Sale
Square Footage 3,428 sqft
Price per Sqft $195
Subdivision Farmington
MLS Listing ID 11472740
Sold Date 10/03/22
Bedrooms 3
Full Baths 3
Half Baths 1
Year Built 1975
Annual Tax Amount $15,272
Tax Year 2021
Lot Size 2.016 Acres
Lot Dimensions 338X60X202X95X39X347X224
Property Description
FANTASTIC Farmington home tucked away on two acres of sheer beauty! Stunning ancient trees overlook a lovely patio surrounded by perennial gardens. Listen to the rustle of the leaves, while enjoying the warmth and comraderie of the integrated (gas-fed) firepit. Peace and serentiy abound upon entering the property on the stamped concrete driveway and walk. The front door leads to an inviting foyer opening to a great room separated by a magnificent floor-to-ceiling fireplace with a stunning River Rock surround. Built-in book shelves, a soaring beamed ceiling, and beautiful hardwood floors throughout the first floor contribute to the design. The adjoining "Bar Room" or den, is lovely, with a full sized bar, built-ins, great TV for sports and movies, and a sliding door bringing the "outside in" --a spectacular view! The kitchen is spacious, with an abundance of updates, including newer stainless appliances, lovely counters, and a fantastic view. The dining room, adjoining, is perfect for dinner parties and entertaining. A lovely guest bath is located on this level, as is the spacious laundry room which has an exterior door to the garden as well as a door leading to the oversized two car garage. The second floor contains 3 large bedrooms, including the primary suite. The sizeable bedroom is wonderful and has French doors leading to a luxury spa bath, with a steam shower, soaking tub, dual sinks, built-in cabinets AND A FULL FANTASTIC BEDROOM-SIZED walk-in closet complete with furniture quality built-ins. Two additional spacious bedrooms are located on this level, as well as the nicely updated, spacious hall bath, also with dual sinks. All this and a fantastic English basement with an open recreation area, art studio, office space, sauna (as-is, currently being used as a wine cellar :)) and plenty of storage! This is a special home, with such a unique floor plan, beautifully maintained and upgraded. 2 years NEW ROOF! Award-Winning District 95 Schools! Run, don't walk to see this home...Welcome!
Location
State IL
County Lake
Community Street Paved
Rooms
Basement Full, English
Interior
Interior Features Hardwood Floors, Walk-In Closet(s)
Heating Natural Gas, Forced Air
Cooling Central Air
Fireplaces Number 1
Fireplaces Type Double Sided
Fireplace Y
Appliance Double Oven, Dishwasher, Refrigerator, Washer, Dryer, Cooktop, Range Hood
Laundry Gas Dryer Hookup, Sink
Exterior
Exterior Feature Deck
Garage Attached
Garage Spaces 2.0
Waterfront false
View Y/N true
Roof Type Asphalt
Building
Lot Description Landscaped, Mature Trees, Backs to Trees/Woods
Story 2 Stories
Foundation Concrete Perimeter
Sewer Septic-Private
Water Private Well
New Construction false
Schools
Elementary Schools Isaac Fox Elementary School
Middle Schools Lake Zurich Middle - S Campus
High Schools Lake Zurich High School
School District 95, 95, 95
Others
HOA Fee Include None
Ownership Fee Simple
Special Listing Condition None
Read Less
© 2024 Listings courtesy of MRED as distributed by MLS GRID. All Rights Reserved.
Bought with Jennifer Amelio • Century 21 Affiliated
GET MORE INFORMATION


