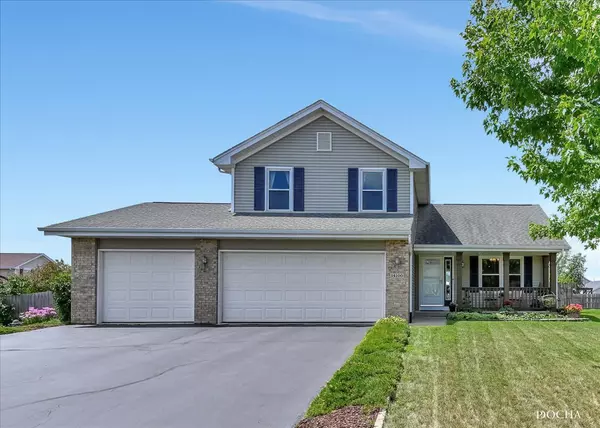For more information regarding the value of a property, please contact us for a free consultation.
14100 Reston Drive South Beloit, IL 61080
Want to know what your home might be worth? Contact us for a FREE valuation!

Our team is ready to help you sell your home for the highest possible price ASAP
Key Details
Sold Price $218,000
Property Type Single Family Home
Sub Type Detached Single
Listing Status Sold
Purchase Type For Sale
Square Footage 1,436 sqft
Price per Sqft $151
MLS Listing ID 11471496
Sold Date 09/29/22
Bedrooms 3
Full Baths 1
Half Baths 1
Year Built 2005
Annual Tax Amount $4,604
Tax Year 2021
Lot Size 0.280 Acres
Lot Dimensions 12197
Property Description
Welcome to this beautiful home in the highly sought-after community of The Commons at Prairie Hills of South Beloit. From the moment you pull up to the home, you instantly fall in love! The gardens and landscaping of the exterior, the front porch for your morning coffee, the extra long driveway plus 3 car garage, and the corner lot with lots of yards make this an instant winner. Then, walk through the front door and feel the wonderful energy of the home as light bursts through every corner. This home features 3 bedrooms upstairs plus a full bath. On the main level, you find the kitchen, dining room, living room, and half bath. Need more space, check out the spacious basement. The yard and spacious deck are perfect to entertain any summer BBQ. As an extra bonus- this home is assigned to highly rated schools and minutes from Expressway, dining, shopping, and more. Updates include: all new windows throughout, new front door, new sliding door, new water heater, new dishwasher, new refrigerator, newer fence. Seller is offering a credit for flooring of stairs and bedrooms
Location
State IL
County Winnebago
Rooms
Basement Full
Interior
Heating Natural Gas, Forced Air
Cooling Central Air
Fireplaces Number 1
Fireplaces Type Gas Starter
Fireplace Y
Appliance Range, Dishwasher, Refrigerator, Washer, Dryer
Laundry In Unit
Exterior
Exterior Feature Deck
Garage Attached
Garage Spaces 3.0
Waterfront false
View Y/N true
Roof Type Asphalt
Building
Story 2 Stories
Foundation Concrete Perimeter
Sewer Public Sewer
Water Public
New Construction false
Schools
Elementary Schools Prairie Hill Elementary School
Middle Schools Willowbrook Middle School
High Schools Hononegah High School
School District 133, 133, 207
Others
HOA Fee Include None
Ownership Fee Simple
Special Listing Condition None
Read Less
© 2024 Listings courtesy of MRED as distributed by MLS GRID. All Rights Reserved.
Bought with Julian Mendoza • Universal Real Estate LLC
GET MORE INFORMATION




