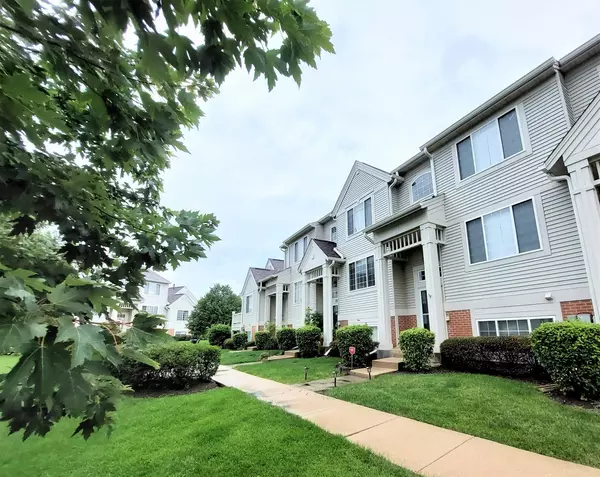For more information regarding the value of a property, please contact us for a free consultation.
1532 New Haven Drive Cary, IL 60013
Want to know what your home might be worth? Contact us for a FREE valuation!

Our team is ready to help you sell your home for the highest possible price ASAP
Key Details
Sold Price $239,900
Property Type Townhouse
Sub Type T3-Townhouse 3+ Stories
Listing Status Sold
Purchase Type For Sale
Square Footage 1,928 sqft
Price per Sqft $124
Subdivision Cambria
MLS Listing ID 11609854
Sold Date 09/30/22
Bedrooms 2
Full Baths 2
Half Baths 1
HOA Fees $280/mo
Year Built 2006
Annual Tax Amount $6,081
Tax Year 2021
Lot Dimensions COMMON
Property Description
Gorgeous Hanbury model in Cambria. Located just steps from the end of the complex and facing open space with mature landscape. This unit is "over the top" in upgrades!!! New Wood laminate flooring in entry, entire main level! Newer carpeting on staircase, 2nd BR and Basement. 9 foot ceilings! Living room and Dining room are anchored by 3 sided gas fireplace and recessed lighting added throughout! Gorgeous Kitchen with 42" White Cabinets, granite counters w/undermount SS double sink, under cabinet lighting, Newer Whirlpool Stainless Steel appliances, LG Dishwasher, upgraded faucets and fixtures! Convenient main floor laundry room w/BI cabinets. Sliding door from the dinette out to your own private deck! This popular model features the 2nd bedroom with it's own updated full bath w/luxury vinyl floor, tub/shower combo and nice size closet with custom built in storage! Double door entry to the vaulted primary bedroom with walk in closet and Luxurious new private Bath with Double sink vanity cabinet, luxury vinyl flooring and large walk in shower with new subway tile and glass shower doors....WOW!!!! Crown moldings and painted in a lovely neural palette. Large Closet in the hallway for additional storage. Finished lower level can be used as family room, 3rd bedroom, or home office! From the hallway enter the Attached 2 car garage! New Central air and hot water heater 2017. New Co2 & Smoke detectors. Brand New Roof Summer 2022. All screens on windows and sliders replaced. Upgraded lighting and ceiling fans. Nothing to do but move in, relax and enjoy! Pride of Ownership is evident! Near by Hoffman and New Haven Park, Town and the Metra!
Location
State IL
County Mc Henry
Rooms
Basement Partial, English
Interior
Interior Features Vaulted/Cathedral Ceilings, Wood Laminate Floors, First Floor Laundry, Laundry Hook-Up in Unit, Walk-In Closet(s), Ceilings - 9 Foot, Some Carpeting, Granite Counters
Heating Natural Gas, Forced Air
Cooling Central Air
Fireplaces Number 1
Fireplaces Type Double Sided, Gas Log
Fireplace Y
Appliance Dishwasher, Refrigerator, Washer, Dryer, Disposal
Laundry In Unit
Exterior
Exterior Feature Balcony, Deck
Garage Attached
Garage Spaces 2.0
Community Features Park
Waterfront false
View Y/N true
Building
Lot Description Landscaped
Sewer Public Sewer
Water Public
New Construction false
Schools
Elementary Schools Canterbury Elementary School
Middle Schools Hannah Beardsley Middle School
High Schools Prairie Ridge High School
School District 47, 47, 155
Others
Pets Allowed Cats OK, Dogs OK
HOA Fee Include Insurance, Exterior Maintenance, Lawn Care, Snow Removal
Ownership Condo
Special Listing Condition None
Read Less
© 2024 Listings courtesy of MRED as distributed by MLS GRID. All Rights Reserved.
Bought with Barbara Bloomfield • Keller Williams Success Realty
GET MORE INFORMATION




