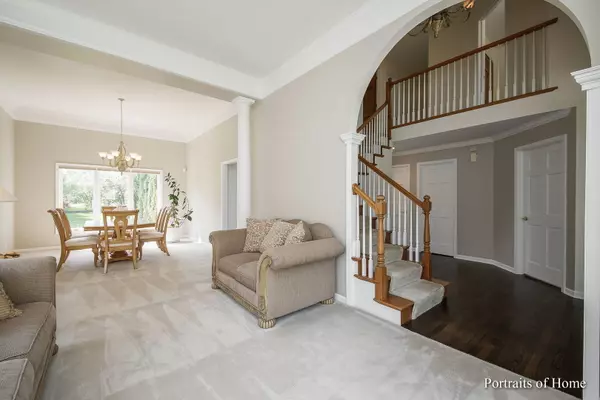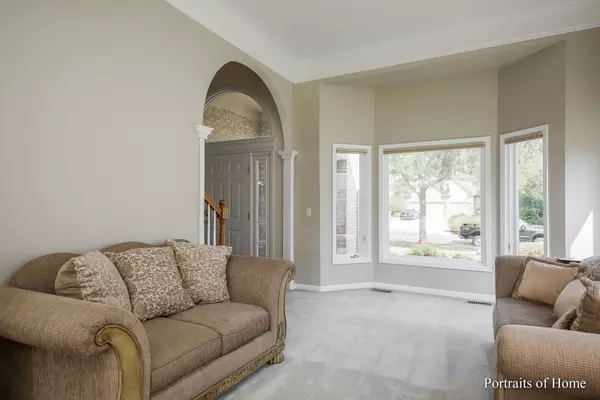For more information regarding the value of a property, please contact us for a free consultation.
1135 Litchfield Lane Bartlett, IL 60103
Want to know what your home might be worth? Contact us for a FREE valuation!

Our team is ready to help you sell your home for the highest possible price ASAP
Key Details
Sold Price $595,000
Property Type Single Family Home
Sub Type Detached Single
Listing Status Sold
Purchase Type For Sale
Square Footage 4,231 sqft
Price per Sqft $140
Subdivision Hidden Oaks
MLS Listing ID 11463315
Sold Date 09/29/22
Style Traditional
Bedrooms 5
Full Baths 3
Half Baths 1
HOA Fees $12/ann
Year Built 2000
Annual Tax Amount $11,976
Tax Year 2021
Lot Size 0.364 Acres
Lot Dimensions 87X181X101X159
Property Description
STUNNING 5 bedroom, 3.1 bath HOME FRESHLY PAINTED IN TASTEFUL GREY WITH WHITE CABINETRY, WHITE TRIM AND BEAUTIFULLY REFINISHED HARDWOOD FLOORS! PLUS CHECK OUT THE BASEMENT IN-LAW APARTMENT! The home greets you with a 2-story foyer and hardwood floors. The living room and dining room display dramatic vaulted ceilings and elegant columns. The expansive kitchen with white wood cabinetry, Corian countertops, stone tile backsplash, center island with breakfast bar, stainless steel appliances, writing desk and hardwood floors flows into the breakfast nook. The sun-drenched family room is accented with a grand fireplace, wall of windows, crown molding and plush carpet. The main floors also boasts a den, laundry room and powder room. Ascend to the 2nd floor to find a sophisticated owner's suite with tray ceiling, walk-in closet and triple sliding glass door to a Juliette balcony. The private luxury bath has double bowl vanity, whirlpool tub and separate shower. There a 3 more large bedrooms on this floor that have ample closet space. THE SPECTACULAR BASEMENT offers a 5th bedroom, steam shower bathroom, an enormous rec room, fireplace and gourmet kitchen featuring wood cabinetry, sprawling granite countertops, breakfast bar, gas cooktop, in-door grill, double oven, microwave, refrigerator, freezer and wine cooler. PERFECT FOR ENTERTAINING OR AS AN IN-LAW APARTMENT. The exterior is well designed The window wells have been expanded to allow natural light into the basement. An exterior access to the basement was installed with stone and colored concrete. Enjoy the outdoors on the stamped concrete patio with firepit. The grounds are professionally landscaped. Check out the 3 car garage! It offer an epoxy coated floor, hot and cold water for washing cars and closeted storage. PRIDE IN OWNERSHIP reflect throughout this home. The seller has incorporated so many extras including a whole house generator, radon mitigation system(2021), CAT5 media and audio wiring, prep for a future outdoor kitchen including a gas line, hot and cold water lines and drain; outdoor video surveillance, ADT security system, electrical for landscape lighting, sprinkler system, Electric charging station with Tesla adapter and so much more. WELCOME HOME!
Location
State IL
County Du Page
Community Curbs, Sidewalks, Street Lights, Street Paved
Rooms
Basement Full, English
Interior
Interior Features Vaulted/Cathedral Ceilings, Skylight(s), Bar-Wet, Hardwood Floors, In-Law Arrangement, First Floor Laundry, Walk-In Closet(s), Some Carpeting, Granite Counters
Heating Natural Gas, Forced Air
Cooling Central Air
Fireplaces Number 2
Fireplaces Type Gas Starter
Fireplace Y
Appliance Double Oven, Microwave, Dishwasher, Refrigerator, Freezer, Washer, Dryer, Disposal, Indoor Grill, Stainless Steel Appliance(s), Wine Refrigerator, Cooktop, Built-In Oven, Range Hood, Gas Cooktop
Laundry Gas Dryer Hookup, In Unit
Exterior
Exterior Feature Balcony, Patio, Stamped Concrete Patio, Fire Pit
Garage Attached
Garage Spaces 3.0
Waterfront false
View Y/N true
Roof Type Shake
Building
Lot Description Mature Trees
Story 2 Stories
Foundation Concrete Perimeter
Sewer Public Sewer
Water Lake Michigan
New Construction false
Schools
Elementary Schools Liberty Elementary School
Middle Schools Kenyon Woods Middle School
High Schools South Elgin High School
School District 46, 46, 46
Others
HOA Fee Include Other
Ownership Fee Simple
Special Listing Condition List Broker Must Accompany
Read Less
© 2024 Listings courtesy of MRED as distributed by MLS GRID. All Rights Reserved.
Bought with Dawn Larsen • Baird & Warner
GET MORE INFORMATION




