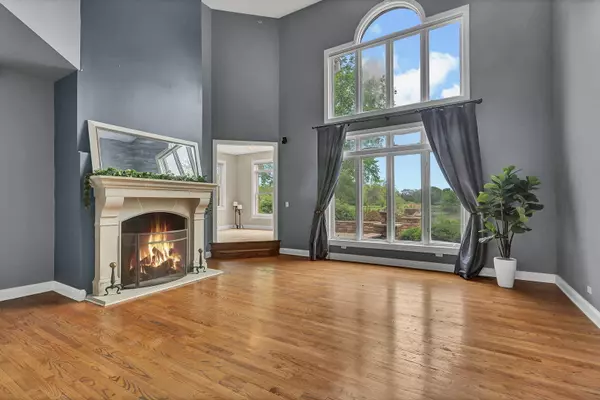For more information regarding the value of a property, please contact us for a free consultation.
2325 Coach Road Long Grove, IL 60047
Want to know what your home might be worth? Contact us for a FREE valuation!

Our team is ready to help you sell your home for the highest possible price ASAP
Key Details
Sold Price $765,000
Property Type Single Family Home
Sub Type Detached Single
Listing Status Sold
Purchase Type For Sale
Square Footage 4,588 sqft
Price per Sqft $166
Subdivision Country Club Estates
MLS Listing ID 11417025
Sold Date 09/28/22
Bedrooms 4
Full Baths 4
HOA Fees $8/ann
Year Built 2000
Annual Tax Amount $23,391
Tax Year 2021
Lot Size 0.940 Acres
Lot Dimensions 267.3X91.7X163.3X251.5X134.9
Property Description
This Magnificent 4 Bed/4 Bath, All Brick home in Country Club Estates is ready for its new owners. This home is situated on a large lot size *A Premium Pond Location & Partial view of the Golf Course* Re-Finished hardwood floors (Jun 2022), New Custom Windows (Aug 2022), New Can Lighting throughout (May 2022), New Roof (Nov 2021). The Main Bedroom Suite has A Massive Walk-In Custom Closet, Massive Bathroom with Luxury Walk-In Body-Spray Shower & Separate Whirlpool Tub. Additional 3 bedrooms on the 2nd level feature an "En Suite" layout & a Jack 'N Jill bathroom layout. Enjoy meals in your Dream Kitchen with picturesque view of the backyard. Take-in the amazing views from your family room with wood/gas burning fireplace. Other Recent improvements include, Master Bath & Jack 'N Jill bathroom updates (May 2022), Updated Main Level Full Bathroom (Jun 2022), New garage doors (May 2022). Furnace (2019), Water Heaters (2017) **Stevenson High School District D125**. This home has so much more to offer, just come see for yourself!
Location
State IL
County Lake
Community Lake
Rooms
Basement Full
Interior
Interior Features Vaulted/Cathedral Ceilings, Skylight(s), Hardwood Floors, First Floor Laundry, First Floor Full Bath, Built-in Features, Walk-In Closet(s), Bookcases, Granite Counters
Heating Natural Gas
Cooling Central Air
Fireplaces Number 1
Fireplaces Type Wood Burning
Fireplace Y
Appliance Microwave, Dishwasher, Refrigerator, Washer, Dryer, Disposal, Water Softener
Laundry Laundry Closet, Sink
Exterior
Exterior Feature Patio
Garage Attached
Garage Spaces 3.0
Waterfront true
View Y/N true
Roof Type Asphalt
Building
Lot Description Landscaped, Pond(s), Water View, Mature Trees
Story 2 Stories
Foundation Concrete Perimeter
Sewer Septic-Private
Water Private Well
New Construction false
Schools
Elementary Schools Kildeer Countryside Elementary S
Middle Schools Woodlawn Middle School
High Schools Adlai E Stevenson High School
School District 96, 96, 125
Others
HOA Fee Include Insurance
Ownership Fee Simple w/ HO Assn.
Special Listing Condition None
Read Less
© 2024 Listings courtesy of MRED as distributed by MLS GRID. All Rights Reserved.
Bought with Jolanta Kazimierski • Hometown Real Estate
GET MORE INFORMATION




