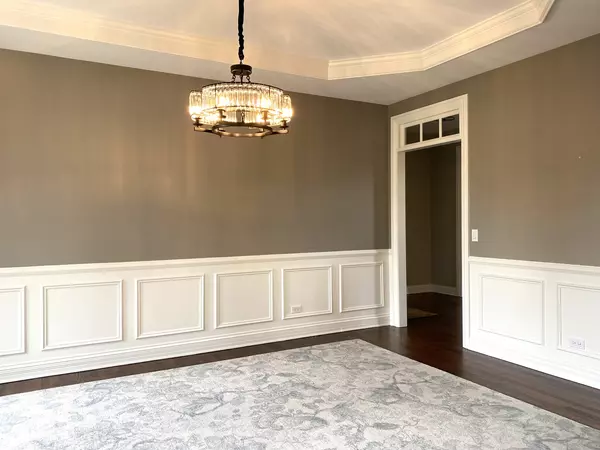For more information regarding the value of a property, please contact us for a free consultation.
10810 Bull Valley Drive Woodstock, IL 60098
Want to know what your home might be worth? Contact us for a FREE valuation!

Our team is ready to help you sell your home for the highest possible price ASAP
Key Details
Sold Price $649,900
Property Type Single Family Home
Sub Type Detached Single
Listing Status Sold
Purchase Type For Sale
Square Footage 3,903 sqft
Price per Sqft $166
Subdivision Bull Valley Golf Club
MLS Listing ID 11466463
Sold Date 09/23/22
Style Traditional
Bedrooms 5
Full Baths 4
Half Baths 1
Year Built 2005
Annual Tax Amount $14,256
Tax Year 2021
Lot Size 0.978 Acres
Lot Dimensions 150X324X145X268
Property Description
You'll LOVE the changes here featuring custom work by "GATHERED DESIGN". This beautiful two story home is right out of a magazine and ready for new owners in immaculate move in condition! Schedule your visit to see the recently refinished hardwood floors, newer carpet and padding, all new light fixtures, hinges, door knobs, plumbing fixtures and hardware in oil rubbed bronze, new stair system with iron rails, completely repainted interior and exterior and gorgeous custom window treatments. Bright white painted millwork includes crown, wainescoting and transoms. You'll also find stainless steel appliances such as a Sub Zero refrigerator, GE double oven, Jenn Air cooktop and Kitchen Aid Dishwasher. Open to the kitchen is the spectacular two story Family Room with gas log fireplace and elegant hanging chandelier. You can have the option for two home offices with a study at the back of the house and a living room with a gas log fireplace at the front of the house. The very spacious Primary Suite enjoys 10' ceilings. The other 2nd floor bedrooms have 11' and cathedral ceilings, Jack n Jill bath plus additional en suite bath. 2nd floor laundry room has plenty of space with folding area and built in cabinet storage. (The Mud Room also has washer/dryer hook ups if you prefer first floor laundry.) Don't stop there...the English basement has beautiful new Maverick vinyl flooring, a 3rd fireplace, a 5th bedroom, full bath and large Rec Room and Game area plus two storage rooms. Two furnaces, 2 A/C, 75 Gal HWH (new in 2020), Sec System. Absolutely no disappointed viewers here! ALL FURNITURE is included.
Location
State IL
County Mc Henry
Community Street Lights, Street Paved
Rooms
Basement Full, English
Interior
Interior Features Vaulted/Cathedral Ceilings, Hardwood Floors, First Floor Laundry, Second Floor Laundry
Heating Natural Gas, Forced Air, Zoned
Cooling Central Air, Zoned
Fireplaces Number 3
Fireplaces Type Wood Burning, Gas Starter, Includes Accessories
Fireplace Y
Appliance Double Oven, Microwave, Dishwasher, Washer, Dryer, Disposal, Stainless Steel Appliance(s)
Laundry Gas Dryer Hookup, In Unit, Multiple Locations, Sink
Exterior
Exterior Feature Deck
Garage Attached
Garage Spaces 3.0
Waterfront false
View Y/N true
Roof Type Shake
Building
Lot Description Landscaped
Story 2 Stories
Foundation Concrete Perimeter
Sewer Public Sewer
Water Public
New Construction false
Schools
Elementary Schools Olson Elementary School
Middle Schools Creekside Middle School
High Schools Woodstock High School
School District 200, 200, 200
Others
HOA Fee Include None
Ownership Fee Simple
Special Listing Condition None
Read Less
© 2024 Listings courtesy of MRED as distributed by MLS GRID. All Rights Reserved.
Bought with Donna Purdom • Purdom Properties
GET MORE INFORMATION




