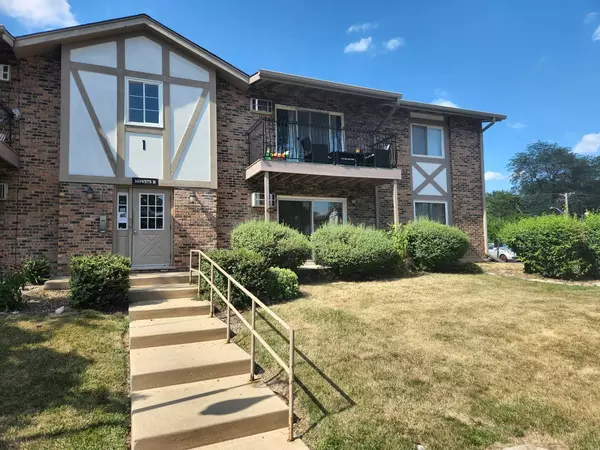For more information regarding the value of a property, please contact us for a free consultation.
16w575 79th Street #108 Willowbrook, IL 60527
Want to know what your home might be worth? Contact us for a FREE valuation!

Our team is ready to help you sell your home for the highest possible price ASAP
Key Details
Sold Price $135,000
Property Type Condo
Sub Type Condo
Listing Status Sold
Purchase Type For Sale
Square Footage 920 sqft
Price per Sqft $146
MLS Listing ID 11474758
Sold Date 09/26/22
Bedrooms 2
Full Baths 1
HOA Fees $394/mo
Year Built 1970
Annual Tax Amount $1,524
Tax Year 2021
Lot Dimensions COMMON
Property Description
Rentable 1st Floor 2 Bedroom Condo w/ All of the Amenities of Resort Style Living! One of the Largest Floorplans in the Complex. Kitchen Includes Matching White Appliances, Oak Cabinets & Pantry! Living, Dining & Kitchen Have Nicely Maintained Wood Laminate Flooring! Living Has Access Through Sliding Glass Door to Concrete Patio! Two Large Bedrooms Have More Than Enough Space. Plenty of Laundry & Storage in the Basement! Unit Includes Two Unassigned Exterior Parking Spaces. Currently Rented By Tenant. Great Location, Minutes From Shopping, Restaurants & Highway! Award-Winning School District & Low Property Taxes! Monthly Association Fee Includes Heat, Gas, Water, Parking, Common Insurance, Clubhouse, Exercise Facilities, Outdoor Pool, Exterior Maintenance, Lawn Care, Scavenger & Snow Removal. Additional Amenities Include Sauna, Park, Party Room & Sundeck! Did I Mention This Unit is Rentable? Hurry, This One Will Not Last. Everything You'll Want or Need is at Stratford Green!
Location
State IL
County Du Page
Rooms
Basement None
Interior
Interior Features Wood Laminate Floors
Heating Steam, Baseboard
Cooling Window/Wall Unit - 1
Fireplace N
Appliance Range, Microwave, Dishwasher, Refrigerator
Laundry Common Area
Exterior
Community Features Coin Laundry, Exercise Room, Storage, On Site Manager/Engineer, Park, Party Room, Sundeck, Pool, Sauna, Security Door Lock(s)
Waterfront false
View Y/N true
Parking Type Unassigned
Building
Sewer Public Sewer
Water Public
New Construction false
Schools
Elementary Schools Gower West Elementary School
Middle Schools Gower Middle School
High Schools Hinsdale South High School
School District 62, 62, 86
Others
Pets Allowed Cats OK
HOA Fee Include Heat, Water, Gas, Parking, Insurance, Clubhouse, Exercise Facilities, Pool, Exterior Maintenance, Lawn Care, Scavenger, Snow Removal
Ownership Condo
Special Listing Condition None
Read Less
© 2024 Listings courtesy of MRED as distributed by MLS GRID. All Rights Reserved.
Bought with Srdan Sterleman • RE/MAX City
GET MORE INFORMATION




