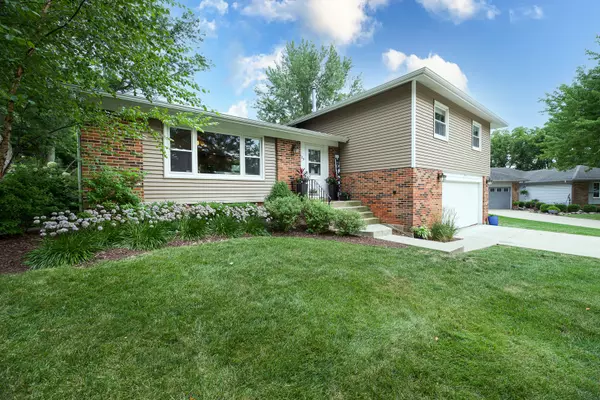For more information regarding the value of a property, please contact us for a free consultation.
725 Huntington Court Algonquin, IL 60102
Want to know what your home might be worth? Contact us for a FREE valuation!

Our team is ready to help you sell your home for the highest possible price ASAP
Key Details
Sold Price $391,000
Property Type Single Family Home
Sub Type Detached Single
Listing Status Sold
Purchase Type For Sale
Square Footage 1,951 sqft
Price per Sqft $200
Subdivision High Hill Farms
MLS Listing ID 11481490
Sold Date 09/16/22
Bedrooms 4
Full Baths 2
Half Baths 1
Year Built 1977
Annual Tax Amount $6,300
Tax Year 2021
Lot Dimensions 9586
Property Description
**Multiple offers received. Highest and Best Due August 7th at 6pm"**Your search stops here with this beautiful home on a cul de sac with many updates. This Charming 4 bedroom 2.5 bath split level home is located in a quiet sought after neighborhood with great schools in Algonquin. This fabulous homes layout has an open flow concept with easy access to the large deck that leads down to the new concrete patio and brick fire pit (2020) which makes it great for entertaining friends and family. The main living area offers a large updated kitchen (2017) with a double oven, a brand new fridge (2021), and stainless steel appliances. The long kitchen island features granite countertops that leads you into a connected dining area, and family room with a beautiful built in entertainment center. Between the large family room window and sliding doors to the back leaves the main floor flooded with natural light. The lower level has new LVP flooring which includes a huge bonus space you can use for another entertainment area, office, or a playroom. It includes a gorgeous new built in laundry room area (2021) with newer washer and dryer and a freshly updated half bath. Lower level leads out to a newly remodeled screen room, which includes stamped concrete, new screens, and new wood stain making it perfect for an outdoor entertainment area in the warmer months. The top level offers a newly updated bath, 4 oversized bedrooms with the main room having a beautifully new ensuite that features a custom walk in shower. Other updates include newer roof, siding, oversized gutters, fascia, soffit, downspouts all done in 2019, Trane Furnace with humidifier (2022), AC (2018), backyard sod (2020), professional landscaping design/install (2019) and new updated electrical panel. Walking distance to a neighborhood park, downtown Algonquin, close to the fox fiver, and a quick drive to all your shopping and restaurant needs. Everything has been done and all you have to do is move in! Come see it before it's gone!
Location
State IL
County Mc Henry
Community Park, Curbs, Sidewalks, Street Lights, Street Paved
Rooms
Basement Partial
Interior
Heating Natural Gas, Forced Air
Cooling Central Air
Fireplace Y
Exterior
Exterior Feature Deck, Porch Screened
Garage Attached
Garage Spaces 2.0
Waterfront false
View Y/N true
Roof Type Asphalt
Building
Lot Description Cul-De-Sac, Fenced Yard, Wooded
Story Split Level
Foundation Concrete Perimeter
Sewer Public Sewer
Water Public
New Construction false
Schools
Elementary Schools Neubert Elementary School
Middle Schools Westfield Community School
High Schools H D Jacobs High School
School District 300, 300, 300
Others
HOA Fee Include None
Ownership Fee Simple
Special Listing Condition None
Read Less
© 2024 Listings courtesy of MRED as distributed by MLS GRID. All Rights Reserved.
Bought with Nicholas Castronova • Dream Town Realty
GET MORE INFORMATION




