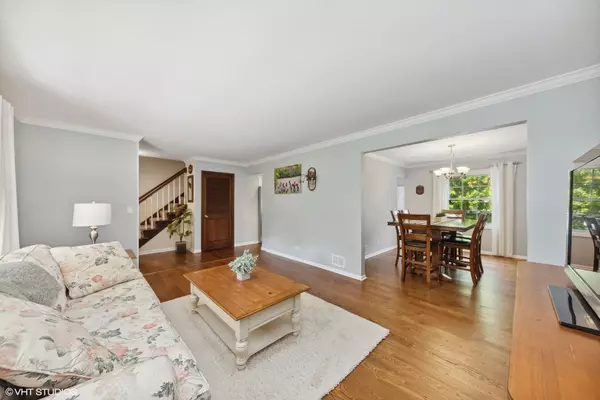For more information regarding the value of a property, please contact us for a free consultation.
710 Old Post Road Buffalo Grove, IL 60089
Want to know what your home might be worth? Contact us for a FREE valuation!

Our team is ready to help you sell your home for the highest possible price ASAP
Key Details
Sold Price $450,000
Property Type Single Family Home
Sub Type Detached Single
Listing Status Sold
Purchase Type For Sale
Square Footage 2,779 sqft
Price per Sqft $161
Subdivision Mill Creek
MLS Listing ID 11635146
Sold Date 09/21/22
Style Colonial
Bedrooms 3
Full Baths 2
Half Baths 1
Year Built 1975
Annual Tax Amount $8,562
Tax Year 2020
Lot Size 7,623 Sqft
Lot Dimensions 40 X 150 X 111 X175
Property Description
Beautiful home inside and out, this one is move in ready! Updated and expanded, this Pebbleford model is ideally located in a quiet cul-de-sac location in the Mill Creek subdivision. It offers a flowing floor plan with neutral color palate and lush gardens. Gorgeous hardwood floors and beautiful crown molding welcome you from the foyer through the living and dining rooms. The kitchen has been updated and expanded with a walk-in pantry and large eating area that includes access to the patio. White cabinets, built-in buffet, granite counters, tile backsplash, recessed and under-cabinet lights all add to the beauty and functionality of this kitchen. The large family room with ceiling fan & upgraded fireplace has a wall of custom built-in storage and Pella sliding doors to the 3-season sunroom. Have the feeling of being outdoors while being in the spacious sunroom featuring abundant sunlight, a vaulted ceiling, views of the garden & access to the patio. An updated powder room completes the main level. Upstairs are three bedrooms, all with ceiling fans and two with hardwood floors under the carpet. The primary suite features an ensuite bathroom with shower and dual closets. The partially finished basement includes a spacious rec room, updated office with LVP flooring, three storage areas with custom shelving and a laundry room. Additional updates include newer: roof, high efficiency furnace, upstairs windows and garage door. Mature landscaped perennial gardens surround the exterior. A dream home you won't want to miss!
Location
State IL
County Cook
Community Curbs, Sidewalks, Street Lights, Street Paved
Rooms
Basement Partial
Interior
Heating Natural Gas
Cooling Central Air
Fireplaces Number 1
Fireplaces Type Gas Log, Gas Starter, Heatilator
Fireplace Y
Appliance Range, Dishwasher, Refrigerator, Washer, Dryer, Disposal
Exterior
Exterior Feature Patio, Porch Screened
Garage Attached
Garage Spaces 2.5
Waterfront false
View Y/N true
Roof Type Asphalt
Building
Story 2 Stories
Foundation Concrete Perimeter
Sewer Public Sewer
Water Public
New Construction false
Schools
Elementary Schools J W Riley Elementary School
Middle Schools Jack London Middle School
High Schools Buffalo Grove High School
School District 21, 21, 214
Others
HOA Fee Include None
Ownership Fee Simple
Special Listing Condition None
Read Less
© 2024 Listings courtesy of MRED as distributed by MLS GRID. All Rights Reserved.
Bought with Karen Danenberg • RE/MAX Suburban
GET MORE INFORMATION




