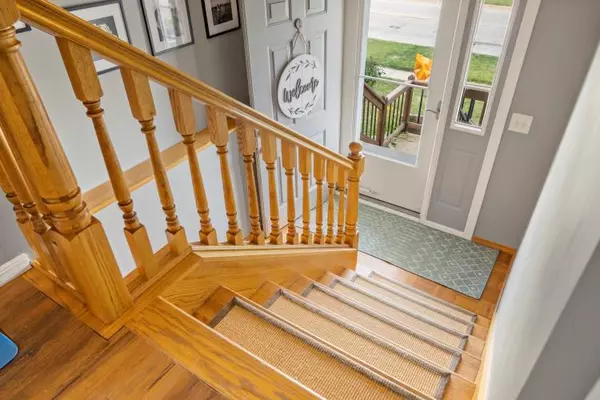For more information regarding the value of a property, please contact us for a free consultation.
1804 Cottage Avenue #0 Bloomington, IL 61701
Want to know what your home might be worth? Contact us for a FREE valuation!

Our team is ready to help you sell your home for the highest possible price ASAP
Key Details
Sold Price $167,000
Property Type Single Family Home
Sub Type Garden Complex
Listing Status Sold
Purchase Type For Sale
Square Footage 954 sqft
Price per Sqft $175
Subdivision Park Place
MLS Listing ID 11471436
Sold Date 09/15/22
Bedrooms 3
Full Baths 2
Half Baths 1
Year Built 1991
Annual Tax Amount $3,794
Tax Year 2021
Lot Dimensions 35X113
Property Description
WOW! Look at this move in ready townhome that's just waiting for its new owner! Over $30,000 in updates...Where to start?? New hardwood flooring, bathroom vanities, furnace, water heater, front entryway door and railing, paint, and garage drywall were installed in 2018. Wait, we aren't done?! How about the brand-new deck with stairs AND a concrete patio in 2019? That still wasn't enough, so electrical was also added outside and a privacy fence was installed in 2020 to further enjoy the outdoor space. Also in 2020, a new dishwasher with a transferable warranty was purchased.... Followed by a new microwave in 2021. OH! Did I mention that all appliances are staying, including the washer and dryer?! The previous owners also replaced the roof (2015), installed new windows (2017) and new carpet (2017). This is a new homeowner's dream!! Come and check it out!
Location
State IL
County Mc Lean
Rooms
Basement None
Interior
Interior Features First Floor Full Bath, Vaulted/Cathedral Ceilings
Heating Forced Air, Natural Gas
Cooling Central Air
Fireplaces Number 1
Fireplaces Type Wood Burning, Attached Fireplace Doors/Screen
Fireplace Y
Appliance Dishwasher, Refrigerator, Range, Washer, Dryer, Microwave
Laundry Gas Dryer Hookup, Electric Dryer Hookup
Exterior
Exterior Feature Patio
Garage Attached
Garage Spaces 2.0
Waterfront false
View Y/N true
Building
Lot Description Landscaped
Sewer Public Sewer
Water Public
New Construction false
Schools
Elementary Schools Oakdale Elementary
Middle Schools Kingsley Jr High
High Schools Normal Community West High Schoo
School District 5, 5, 5
Others
Pets Allowed Cats OK, Dogs OK
HOA Fee Include None
Ownership Fee Simple
Special Listing Condition None
Read Less
© 2024 Listings courtesy of MRED as distributed by MLS GRID. All Rights Reserved.
Bought with Becky Bauer • Coldwell Banker Real Estate Group
GET MORE INFORMATION




