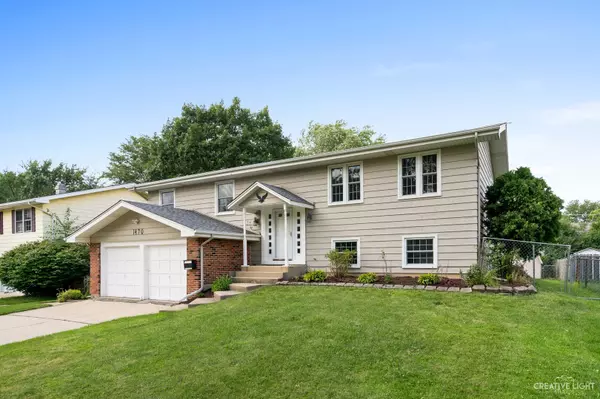For more information regarding the value of a property, please contact us for a free consultation.
1470 MAYFIELD Lane Hoffman Estates, IL 60195
Want to know what your home might be worth? Contact us for a FREE valuation!

Our team is ready to help you sell your home for the highest possible price ASAP
Key Details
Sold Price $420,000
Property Type Single Family Home
Sub Type Detached Single
Listing Status Sold
Purchase Type For Sale
Square Footage 2,710 sqft
Price per Sqft $154
Subdivision Highlands
MLS Listing ID 11624775
Sold Date 09/12/22
Style Bi-Level
Bedrooms 4
Full Baths 3
Year Built 1968
Annual Tax Amount $6,661
Tax Year 2020
Lot Size 8,520 Sqft
Lot Dimensions 71X120
Property Description
A nicely upgraded split-level unit that seamlessly integrates a spacious family room, dining room and kitchen with access to a large deck outside. The open kitchen offers granite countertops, stainless steel appliances and a breakbar with seating for 4 or more. Painted in contemporary throughout the upper floor with well maintained hardwood floors!! An extra large master bedroom that can accomodate a home office space within, offers a remodeled master bath and a walk-in closet! A unique lower level offers a spacious second family room with a fireplace, a full bathroom AND a large sunroom with access to the backyard! Utility room has ample room to serve as a workshop or storage room! Fenced backyard and a shed offers additional storage for yard equipment etc. Close to highways, near mall, restaurants and entertainment!! **NEWER Roof**(~2018), NEWER Windows & Patio Door with 10 years of remaining transferable warranty, "All systems & appliances" Home Warranty PREPAID until March 2023 included!! **Now freshly painted inside**
Location
State IL
County Cook
Community Sidewalks, Street Lights, Street Paved
Rooms
Basement Full, Walkout
Interior
Interior Features Bar-Wet, Hardwood Floors, First Floor Bedroom, Walk-In Closet(s), Dining Combo, Granite Counters
Heating Natural Gas, Forced Air
Cooling Central Air
Fireplaces Number 1
Fireplaces Type Wood Burning
Fireplace Y
Appliance Range, Microwave, Dishwasher, Refrigerator, Stainless Steel Appliance(s)
Laundry In Unit, Sink
Exterior
Exterior Feature Deck
Garage Attached
Garage Spaces 2.0
Waterfront false
View Y/N true
Roof Type Asphalt
Building
Story Raised Ranch
Foundation Concrete Perimeter
Sewer Public Sewer
Water Public
New Construction false
Schools
Elementary Schools Macarthur Elementary School
Middle Schools Eisenhower Junior High School
High Schools Hoffman Estates High School
School District 54, 54, 211
Others
HOA Fee Include None
Ownership Fee Simple
Special Listing Condition None
Read Less
© 2024 Listings courtesy of MRED as distributed by MLS GRID. All Rights Reserved.
Bought with Pamela Sikora-Lasch • Weichert Realtors Ambassador
GET MORE INFORMATION




