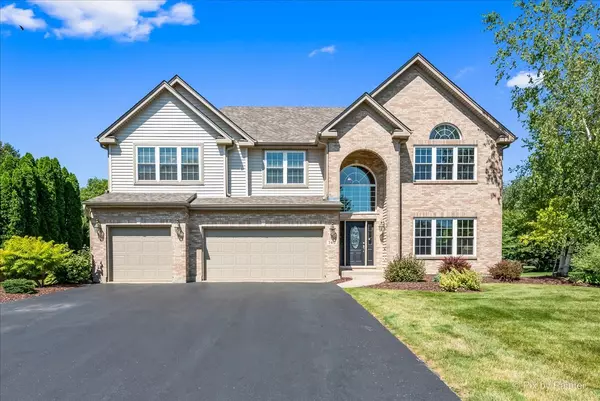For more information regarding the value of a property, please contact us for a free consultation.
740 Par Drive Algonquin, IL 60102
Want to know what your home might be worth? Contact us for a FREE valuation!

Our team is ready to help you sell your home for the highest possible price ASAP
Key Details
Sold Price $540,000
Property Type Single Family Home
Sub Type Detached Single
Listing Status Sold
Purchase Type For Sale
Square Footage 3,180 sqft
Price per Sqft $169
Subdivision Coves
MLS Listing ID 11460067
Sold Date 09/12/22
Bedrooms 4
Full Baths 2
Half Baths 1
HOA Fees $8/ann
Year Built 1998
Annual Tax Amount $11,842
Tax Year 2021
Lot Size 0.490 Acres
Lot Dimensions 18032
Property Description
Prepare to be impressed! This home's open floorplan takes advantage of the almost half acre lot with an abundance of windows that give views of nature from almost every angle and bathes the house with light. It also highlights the many architectural features such as the sun-filled bump out eating area in the kitchen, high ceilings, two-story family room and foyer, tray and cathedral ceilings, fireplace, and bridge over the foyer leading to the master bedroom. Upgrades abound throughout this executive home. Here are just a few of the recent upgrades: new roof (2018), siding, gutters, and downspouts (2020), double-hung windows on front of home (2020), Furnace and A/C (2020), quartz counters and tile backsplash in kitchen (2020), solid hardwood wide plank distressed oak flooring throughout most of the home (2017). Close to shopping and restaurants, and blocks away from an extensive biking / walking trail. Come check out your future sanctuary. Don't let this one slip away! Agent related to owner.
Location
State IL
County Mc Henry
Community Sidewalks, Street Lights, Street Paved
Rooms
Basement Full
Interior
Interior Features Vaulted/Cathedral Ceilings, Hardwood Floors, Walk-In Closet(s)
Heating Natural Gas, Forced Air
Cooling Central Air
Fireplaces Number 1
Fireplaces Type Attached Fireplace Doors/Screen, Gas Starter
Fireplace Y
Appliance Range, Microwave, Dishwasher, Refrigerator, Washer, Dryer, Disposal, Stainless Steel Appliance(s)
Exterior
Exterior Feature Deck
Garage Attached
Garage Spaces 3.0
Waterfront false
View Y/N true
Roof Type Asphalt
Building
Story 2 Stories
Foundation Concrete Perimeter
Sewer Public Sewer
Water Public
New Construction false
Schools
School District 158, 158, 158
Others
HOA Fee Include None
Ownership Fee Simple
Special Listing Condition None
Read Less
© 2024 Listings courtesy of MRED as distributed by MLS GRID. All Rights Reserved.
Bought with Stacey Elowson • Main Street Real Estate Group
GET MORE INFORMATION




