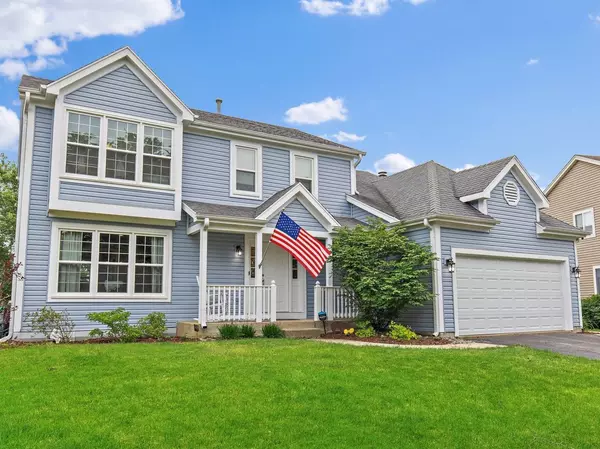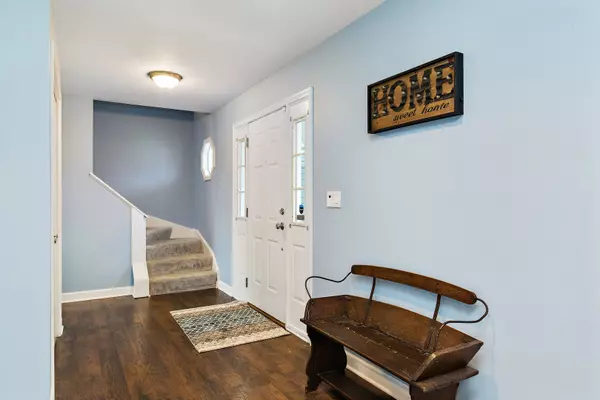For more information regarding the value of a property, please contact us for a free consultation.
903 WOODBRIDGE Drive Cary, IL 60013
Want to know what your home might be worth? Contact us for a FREE valuation!

Our team is ready to help you sell your home for the highest possible price ASAP
Key Details
Sold Price $360,000
Property Type Single Family Home
Sub Type Detached Single
Listing Status Sold
Purchase Type For Sale
Square Footage 2,146 sqft
Price per Sqft $167
Subdivision Fox Trails
MLS Listing ID 11460625
Sold Date 09/09/22
Style Traditional
Bedrooms 5
Full Baths 2
Half Baths 1
Year Built 1994
Annual Tax Amount $7,374
Tax Year 2021
Lot Size 0.289 Acres
Lot Dimensions 55 X 135 X 116 X153
Property Description
Wonderfully maintained and updated 2-story home located in Fox Trails of Cary! Features of the home include: newer windows (2015) - remodeled kitchen with stainless steel appliances - master bedroom with vaulted ceiling & walk-in closet with built-in organizers - remodeled master bathroom with porcelain plank flooring, subway tile tub & tile surround - remodeled bathroom with newer tub, surround & porcelain plank flooring - skylights in second floor bathrooms - wood laminate flooring throughout main floor (2015) - family room with gas-starter wood-burning fireplace & sliders to outdoor living area - recessed lighting added in all main living areas of first floor -lighting/ceiling fans installed in all upstairs bedrooms - 220V welding service added to garage - gas fueled garage heater - finished basement with family room, bedroom area, bonus area currently used for storage (could be a great office nook or play area), and additional storage areas - newer upstairs carpeting (2020) - newer central ac (2021) - exterior trim painted (2021) - cedar gazebo added to back patio (2021) - newer baseboards - 6-panel doors - newer garage door - newer siding - newer furnace. Don't miss this beautiful home conveniently located to area shopping, restaurants, and metra train! NOTE: Please exclude kitchen refrigerator. BACK-UP OFFERS ARE WELCOME!
Location
State IL
County Mc Henry
Community Park, Curbs, Sidewalks, Street Lights, Street Paved
Rooms
Basement Partial
Interior
Interior Features Vaulted/Cathedral Ceilings, Skylight(s), Wood Laminate Floors, First Floor Laundry, Walk-In Closet(s), Drapes/Blinds
Heating Natural Gas, Forced Air
Cooling Central Air
Fireplaces Number 1
Fireplaces Type Wood Burning, Gas Starter
Fireplace Y
Appliance Range, Microwave, Dishwasher, Washer, Dryer, Disposal, Stainless Steel Appliance(s), Range Hood, Gas Oven
Laundry In Unit
Exterior
Exterior Feature Patio, Porch
Garage Attached
Garage Spaces 2.0
Waterfront false
View Y/N true
Roof Type Asphalt
Building
Lot Description Irregular Lot
Story 2 Stories
Foundation Concrete Perimeter
Sewer Public Sewer
Water Public
New Construction false
Schools
Elementary Schools Eastview Elementary School
Middle Schools Algonquin Middle School
High Schools Dundee-Crown High School
School District 300, 300, 300
Others
HOA Fee Include None
Ownership Fee Simple
Special Listing Condition None
Read Less
© 2024 Listings courtesy of MRED as distributed by MLS GRID. All Rights Reserved.
Bought with Kuljeet Singh • Gava Realty
GET MORE INFORMATION




