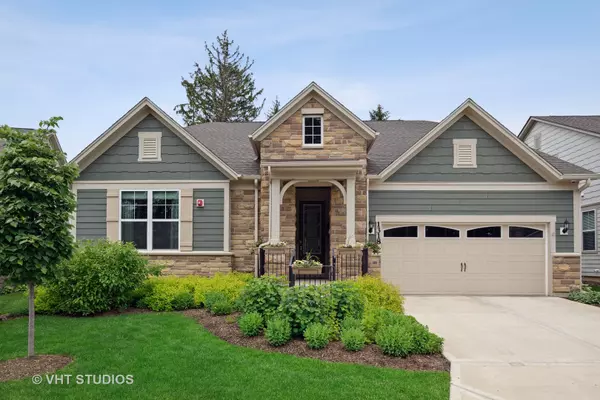For more information regarding the value of a property, please contact us for a free consultation.
1318 Garden View Drive Vernon Hills, IL 60061
Want to know what your home might be worth? Contact us for a FREE valuation!

Our team is ready to help you sell your home for the highest possible price ASAP
Key Details
Sold Price $950,000
Property Type Single Family Home
Sub Type Detached Single
Listing Status Sold
Purchase Type For Sale
Square Footage 3,450 sqft
Price per Sqft $275
Subdivision Residences At Cuneo Mansion And Gardens
MLS Listing ID 11446172
Sold Date 09/09/22
Bedrooms 3
Full Baths 3
Half Baths 1
HOA Fees $118/mo
Year Built 2018
Annual Tax Amount $21,687
Tax Year 2021
Lot Size 7,405 Sqft
Lot Dimensions 7562
Property Description
Situated on one of the very best lots amid the historical Cuneo Mansion & Gardens, this custom-built home by Pulte is truly EXTRAORDINARY in every way! Distinctive character and quality finishes throughout, this Smart-House will surely exceed all of your expectations! The dramatic 2 story foyer instantly welcomes you and the bright and open floor plan will take your breath away. Every room flows effortlessly into the next, making it the ideal layout for both flawless entertaining and comfortable living. Exquisitely designed with a neutral color palette, rich hardwood flooring, large windows, 9' ceilings and recessed lighting throughout, each room beckons you to sit & stay a while. The chef inspired kitchen was created with the highest standards in quality and design. Absolutely stunning with 42" soft-close cabinets, sleek quartz countertops, ceramic tile backsplash, huge center island, high end stainless-steel appliances, motion controlled under cabinet LED lighting and an oversized walk-in pantry. The space opens effortlessly into the large dining area. Here you will find a 3-panel sliding glass door, leading to the covered patio and backyard with a serene wooded view that provides both privacy and a beautiful backdrop. The perfect place to enjoy your morning coffee or host BBQs with the already installed gas line for a lanai cook out. The sun-drenched family room boasts vaulted ceilings and is adorned by a floor-to-ceiling stone wall fireplace. The sprawling master suite features a bay window, tray ceilings and the most incredible spa-quality bath you've ever seen. Almost as if it were straight out of a magazine, there are 2 vanities, a luxurious shower, separate garden tub and a huge walk-in closet! The main level continues to impress with a lovely half bath, a bright flex room (can be utilized as a living room, music room, you name it) and another spacious bedroom with its' own ensuite full bathroom. There's also a tidy laundry room with plenty of storage, custom cabinets and a sink. This room connects to a fantastic mudroom, conveniently placed near the kitchen and attached two car garage. Custom oak stairs with double bannisters and a built-in chair rail leads to the second floor with a third bedroom, full bath and an ENORMOUS loft. This incredible space can be used as a game/entertainment room, library, the possibilities are endless! Don't forget the gigantic unfinished basement with 9' ceilings, roughed in plumbing, and epoxy flooring. Just waiting for your finishing touches! Additional features/upgrades include: security system with night-video cameras outside, custom Hunter Douglas shades, custom sheers, Roman shades, insulated garage with custom cabinets and non-slip epoxy flooring, sealed LED canister lights throughout, wrought iron railings at front entrance & on lanai, dual-zoned HVAC, sump-pump with auto charge battery back-up, Aprilaire humidifier, Low-E windows with added UV protection on east and south facing windows, 8ft exterior front door with stained glass, ceiling fans, sprinkler/irrigation system, radon system, oversized gutters, anti fire sprinkler system and SO MUCH MORE! Offering an idyllic and peaceful setting just minutes from shopping, dining, entertainment, parks, trails, the Metra and top rated Vernon Hills High School, this home is the ULTIMATE LUXURY and one you don't want to miss!
Location
State IL
County Lake
Rooms
Basement Full
Interior
Interior Features Vaulted/Cathedral Ceilings, Hardwood Floors, First Floor Bedroom, First Floor Laundry, First Floor Full Bath, Built-in Features, Walk-In Closet(s), Ceilings - 9 Foot, Open Floorplan, Drapes/Blinds
Heating Natural Gas, Forced Air
Cooling Central Air
Fireplaces Number 1
Fireplaces Type Gas Log, Gas Starter
Fireplace Y
Appliance Range, Microwave, Dishwasher, Refrigerator, Washer, Dryer, Disposal, Stainless Steel Appliance(s), Range Hood
Laundry Gas Dryer Hookup, In Unit, Laundry Closet, Sink
Exterior
Exterior Feature Patio, Storms/Screens, Outdoor Grill
Garage Attached
Garage Spaces 2.0
Waterfront false
View Y/N true
Roof Type Asphalt
Building
Lot Description Wooded, Sidewalks, Streetlights
Story 2 Stories
Foundation Concrete Perimeter
Sewer Public Sewer
Water Public
New Construction false
Schools
Elementary Schools Hawthorn Elementary School (Nor
Middle Schools Hawthorn Middle School North
High Schools Vernon Hills High School
School District 73, 73, 128
Others
HOA Fee Include Insurance
Ownership Fee Simple w/ HO Assn.
Special Listing Condition None
Read Less
© 2024 Listings courtesy of MRED as distributed by MLS GRID. All Rights Reserved.
Bought with Richard Richker • @properties Christie's International Real Estate
GET MORE INFORMATION




