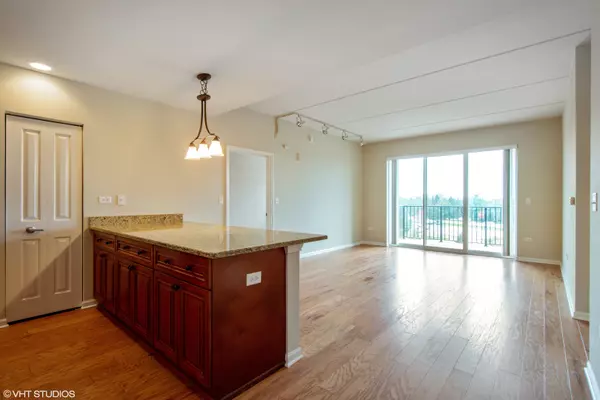For more information regarding the value of a property, please contact us for a free consultation.
1199 E Port Clinton Road #511 Vernon Hills, IL 60061
Want to know what your home might be worth? Contact us for a FREE valuation!

Our team is ready to help you sell your home for the highest possible price ASAP
Key Details
Sold Price $330,000
Property Type Condo
Sub Type Condo
Listing Status Sold
Purchase Type For Sale
Square Footage 1,437 sqft
Price per Sqft $229
Subdivision Port Clinton Place
MLS Listing ID 11419914
Sold Date 09/01/22
Bedrooms 2
Full Baths 2
HOA Fees $439/mo
Year Built 2009
Annual Tax Amount $8,012
Tax Year 2021
Lot Dimensions COMMON
Property Description
Carefree and stair-free condo living in what is truly one of the finest and most meticulously maintained elevator buildings in Lake County. Gorgeous wood flooring installed in 2017 stretches throughout the entire unit. High ceilings, wide hallways & doorways, large windows and an open floor plan w/ a southern exposure make this a light & cheery home. The 2 bedrooms and 2 full baths are split so they live like individual suites. The primary bedroom has a large walk-in closet, a second double door closet and a spacious bath with dual sinks and a generous sized shower stall. The kitchen is equipped with an abundance of 42" cabinets, granite counters, stainless steel appliances, a pantry and a large breakfast bar that opens to the living area with its oversized balcony. An ample sized den adjacent and open to the kitchen can be used as a formal dining room. Full-size, in-unit washer & dryer. Heated indoor parking. Walk to Starbucks, Real Urban BBQ, Halsted Street Deli and several other restaurants. Also, a short jog or bike ride to miles of trails through the forest preserves along the Des Plaines River. Lincolnshire grade school and Stevenson HS districts.
Location
State IL
County Lake
Rooms
Basement None
Interior
Interior Features Hardwood Floors, Laundry Hook-Up in Unit, Storage, Flexicore
Heating Radiant
Cooling Central Air
Fireplace N
Appliance Range, Microwave, Dishwasher, Refrigerator, Washer, Dryer, Disposal, Stainless Steel Appliance(s)
Laundry In Unit
Exterior
Exterior Feature Balcony, Storms/Screens, Cable Access
Garage Attached
Garage Spaces 1.0
Community Features Elevator(s), Storage, Security Door Lock(s), School Bus
Waterfront false
View Y/N true
Building
Foundation Concrete Perimeter
Sewer Public Sewer, Sewer-Storm
Water Lake Michigan
New Construction false
Schools
Elementary Schools Laura B Sprague School
Middle Schools Daniel Wright Junior High School
High Schools Adlai E Stevenson High School
School District 103, 103, 125
Others
Pets Allowed Cats OK, Dogs OK
HOA Fee Include Heat, Water, Gas, Parking, Insurance, TV/Cable, Exterior Maintenance, Lawn Care, Scavenger, Snow Removal
Ownership Condo
Special Listing Condition List Broker Must Accompany
Read Less
© 2024 Listings courtesy of MRED as distributed by MLS GRID. All Rights Reserved.
Bought with Tanya Spring • Baird & Warner
GET MORE INFORMATION




