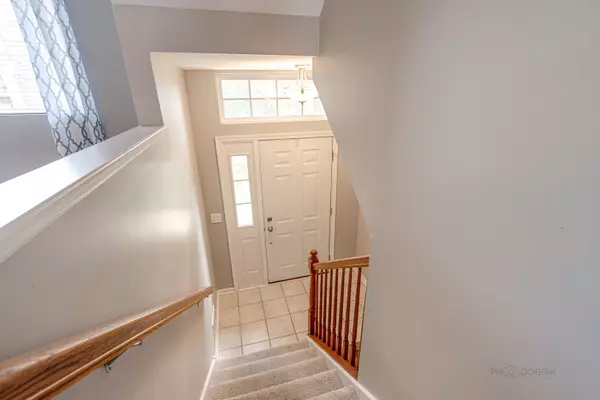For more information regarding the value of a property, please contact us for a free consultation.
442 Churchill Drive #442 Elgin, IL 60124
Want to know what your home might be worth? Contact us for a FREE valuation!

Our team is ready to help you sell your home for the highest possible price ASAP
Key Details
Sold Price $239,900
Property Type Condo
Sub Type Condo
Listing Status Sold
Purchase Type For Sale
Square Footage 1,420 sqft
Price per Sqft $168
Subdivision West Ridge
MLS Listing ID 11445239
Sold Date 08/18/22
Bedrooms 2
Full Baths 2
Half Baths 1
HOA Fees $232/mo
Year Built 2006
Annual Tax Amount $5,340
Tax Year 2020
Lot Dimensions COMMON
Property Description
Welcome home to 442 Churchill! This is the perfect place to call home and make your own today. This home in West Ridge will not disappoint! This is the perfect entertaining space, with an open main floor layout with kitchen, dining area and living room all open to one another. The eat-in kitchen features new stainless steel appliances (2020), 42" maple cabinets and stylish fixtures. Right off of the kitchen, you can enjoy your morning coffee or unwind after a long day on your new deck (2020). Upstairs, you'll find the spacious master suite which includes a large walk-in-closet and private bathroom with double vanity. Neutral paint and decor throughout. The versatile lower level is the perfect family room, exercise area, play room, home office or even possibly a 3rd bedroom - the possibilities are endless! Here you will find lots of recent updates, including new furnace (2020), A/C (2020), flooring/carpet (2019), water heater (2018), roof (2022). Enjoy an attached 2 1/2 car garage! This one is conveniently located with easy access to Randall Rd. and Rte. 20. District 301 schools! Check it out today!
Location
State IL
County Kane
Rooms
Basement Partial
Interior
Interior Features Wood Laminate Floors, Walk-In Closet(s)
Heating Natural Gas
Cooling Central Air
Fireplace N
Appliance Range, Dishwasher, Refrigerator, Washer, Dryer, Stainless Steel Appliance(s)
Laundry Gas Dryer Hookup, In Unit
Exterior
Garage Attached
Garage Spaces 2.0
Waterfront false
View Y/N true
Building
Sewer Public Sewer
Water Public
New Construction false
Schools
Elementary Schools Country Trails Elementary School
Middle Schools Prairie Knolls Middle School
High Schools Central High School
School District 301, 301, 301
Others
Pets Allowed Cats OK, Dogs OK
HOA Fee Include Insurance, Exterior Maintenance, Lawn Care, Snow Removal
Ownership Condo
Special Listing Condition None
Read Less
© 2024 Listings courtesy of MRED as distributed by MLS GRID. All Rights Reserved.
Bought with Jane Lee • RE/MAX Top Performers
GET MORE INFORMATION




