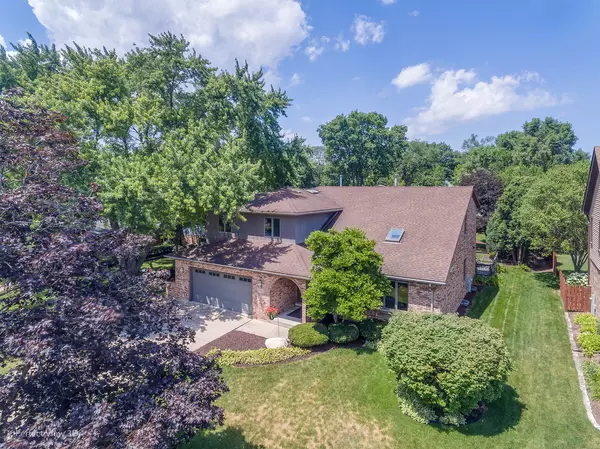For more information regarding the value of a property, please contact us for a free consultation.
11258 85th Street Willow Springs, IL 60480
Want to know what your home might be worth? Contact us for a FREE valuation!

Our team is ready to help you sell your home for the highest possible price ASAP
Key Details
Sold Price $639,900
Property Type Single Family Home
Sub Type Detached Single
Listing Status Sold
Purchase Type For Sale
Square Footage 3,481 sqft
Price per Sqft $183
MLS Listing ID 11459907
Sold Date 08/22/22
Bedrooms 5
Full Baths 3
Half Baths 1
Year Built 1987
Annual Tax Amount $9,189
Tax Year 2020
Lot Dimensions 80X191
Property Description
Nestled on a large, private lot in a cul-de-sac, this bright and spacious home boasts 11 rooms of living space which begins with an open floor plan including a large, vaulted living room, updated kitchen with tons of cabinets and granite countertops, bar, family room with fireplace, large sunroom, full bath, laundry room and an office/bedroom on the first floor. The exceptional sunroom with 4 skylights, plenty of windows, and triple sliders lead you to the private backyard with a large cedar deck and brick paver patio. Venture to the second level where you will find the primary bedroom with en suite and 3 more large bedrooms with double closets, another full bath, and a sun-filled loft. Entertain in the finished basement recreation room with fireplace, pool table, wet bar, and half bath. Large concrete crawl space for additional storage. Newer water heater, furnaces(2), and central air units(2) with 200-amp electrical service. Never go without power with the installed 16KW Generac generator with an automatic transfer switch. The lot is 80' x 191' and has a huge 12' x 16' shed for more storage. Premium location just minutes from shopping, dining, Metra, expressway access, parks, and award-winning Pleasantdale and Lyons Township schools
Location
State IL
County Cook
Community Curbs, Street Lights, Street Paved
Rooms
Basement Partial
Interior
Interior Features Vaulted/Cathedral Ceilings, Skylight(s), Bar-Wet, First Floor Bedroom, First Floor Laundry, First Floor Full Bath, Granite Counters
Heating Natural Gas, Forced Air
Cooling Central Air
Fireplaces Number 2
Fireplace Y
Appliance Range, Dishwasher, Refrigerator, Washer, Dryer
Exterior
Exterior Feature Deck
Garage Attached
Garage Spaces 2.0
Waterfront false
View Y/N true
Building
Story 2 Stories
Sewer Public Sewer
Water Lake Michigan, Public
New Construction false
Schools
Elementary Schools Pleasantdale Elementary School
Middle Schools Pleasantdale Middle School
High Schools Lyons Twp High School
School District 107, 107, 204
Others
HOA Fee Include None
Ownership Fee Simple
Special Listing Condition None
Read Less
© 2024 Listings courtesy of MRED as distributed by MLS GRID. All Rights Reserved.
Bought with Kelley Weigand • @properties Christie's International Real Estate
GET MORE INFORMATION




