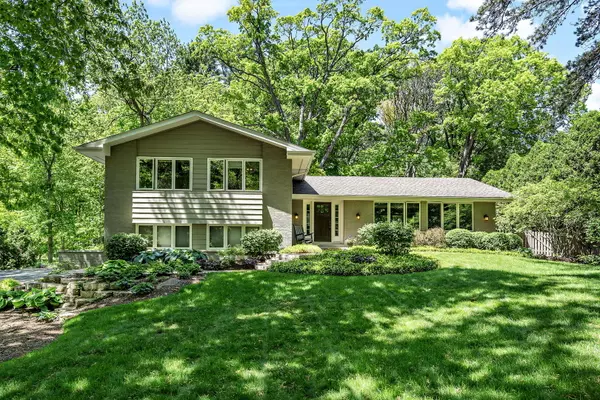For more information regarding the value of a property, please contact us for a free consultation.
85 Cumberland Drive Lincolnshire, IL 60069
Want to know what your home might be worth? Contact us for a FREE valuation!

Our team is ready to help you sell your home for the highest possible price ASAP
Key Details
Sold Price $705,000
Property Type Single Family Home
Sub Type Detached Single
Listing Status Sold
Purchase Type For Sale
Square Footage 3,204 sqft
Price per Sqft $220
MLS Listing ID 11414145
Sold Date 08/15/22
Bedrooms 4
Full Baths 3
Year Built 1969
Annual Tax Amount $14,214
Tax Year 2021
Lot Size 0.810 Acres
Lot Dimensions 95X130X100X321
Property Description
Get Ready To Fall In Love*Super Cool*Spacious And Stylish*Remodeled Split With Finished Sub-Basement Sits High On A Breathtaking .81 Acre Lot*Stunning Curb Appeal Greets You With Impressive Stone And Brick Hardscape On Both The Approach To This Gorgeous Home And In The Lush*Private Backyard*Total Transformation Of The Main Level In 2013/2014 Produced A Totally Open Floor Plan Touched By High-End Finishes*Renovated White Kitchen With An 11x4 Foot Granite Island With Storage And Seating*Granite Counters*Beautiful Backsplash Tile And Top Of The Line Stainless Appliances*Dining Room Has Custom Built-In Serving Area And Opens To The Living Room With Dramatic Stone Fireplace And Bookshelves*Beautiful Moldings And Millwork Complete This Versatile Space*Enjoy Access To The Brick Paver Patio And Yard From The Dining Room For Easy BBQ's And Outdoor Entertaining*Private Primary Bedroom Suite With Treed Views Has Two Closets And Updated Bath*Three Other Spacious Family Bedrooms Share The 2022 Renovated Full Hall Bath With Double Sinks*Tub/Shower And Linen Closet*Venture Downstairs To The Lower Level Family Room With Stone Fireplace And Doors That Open To Another Brick Patio Area*This Level Was Reconfigured To Add A Third Full Bath And Separate Laundry Room*Huge Light And Bright Finished Sub-Basement Has Newer Carpeting*Recessed Lighting And A Dedicated Craft Area With New Flooring That Is Perfect For The Kids*Enjoy This Quiet Neighborhood Steps From Spring Lake Park And In The Nationally Ranked Stevenson HS District*Welcome To Lincolnshire!
Location
State IL
County Lake
Rooms
Basement Partial
Interior
Interior Features Hardwood Floors, Built-in Features, Open Floorplan, Granite Counters
Heating Natural Gas, Forced Air
Cooling Central Air
Fireplaces Number 2
Fireplace Y
Appliance Microwave, Dishwasher, Refrigerator, Washer, Dryer, Disposal, Stainless Steel Appliance(s), Wine Refrigerator, Cooktop, Built-In Oven, Range Hood
Laundry Sink
Exterior
Exterior Feature Patio, Brick Paver Patio
Garage Attached
Garage Spaces 2.0
Waterfront false
View Y/N true
Roof Type Asphalt
Building
Lot Description Landscaped, Wooded
Story Split Level w/ Sub
Sewer Public Sewer, Sewer-Storm
Water Public
New Construction false
Schools
Elementary Schools Laura B Sprague School
Middle Schools Daniel Wright Junior High School
High Schools Adlai E Stevenson High School
School District 103, 103, 125
Others
HOA Fee Include None
Ownership Fee Simple
Special Listing Condition Corporate Relo
Read Less
© 2024 Listings courtesy of MRED as distributed by MLS GRID. All Rights Reserved.
Bought with Aaron Kohlmeier • Welcome Home Real Estate Group
GET MORE INFORMATION


