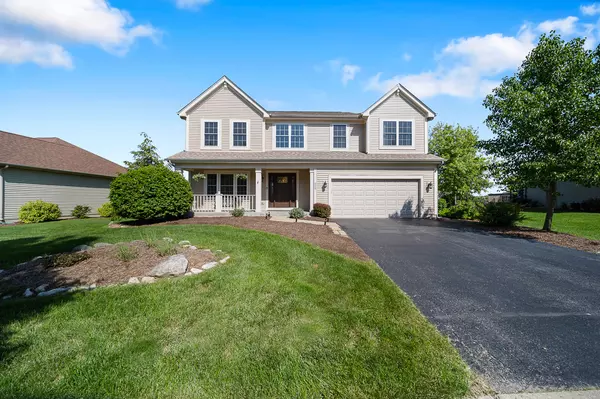For more information regarding the value of a property, please contact us for a free consultation.
222 N Cross Trail Mchenry, IL 60050
Want to know what your home might be worth? Contact us for a FREE valuation!

Our team is ready to help you sell your home for the highest possible price ASAP
Key Details
Sold Price $385,500
Property Type Single Family Home
Sub Type Detached Single
Listing Status Sold
Purchase Type For Sale
Square Footage 3,578 sqft
Price per Sqft $107
Subdivision Park Ridge Estates
MLS Listing ID 11438469
Sold Date 08/15/22
Style Traditional
Bedrooms 6
Full Baths 3
Half Baths 1
HOA Fees $4/ann
Year Built 1999
Annual Tax Amount $8,849
Tax Year 2021
Lot Size 10,846 Sqft
Lot Dimensions 82 X 132 X 89 X 125
Property Description
LOOKING FOR THE PERFECT HOUSE? THIS EXPANDED BRECKENRIDGE MODEL WILL BLOW YOU AWAY! 6 BEDROOMS, 3.1 BATHS, OPEN FLOOR PLAN, FAMILYROOM WITH WOOD BURNING FIREPLACE, BACKYARD POOL AND MORE! RECENT UPDATES INCLUDE: UPSTAIRS CARPETING (LAST WEEK), WATER HEATER, FRONT DOOR, GORGEOUS MASTER BATH, ROOF & SIDING AND WINDOWS WITHIN THE LAST 5/6 YEARS, INTERIOR PAINT TOO! PERFECT FOR YOUR FAMILY AND EVEN AN INLAW SET UP WITH A PRIVATE LL BEDROOM AND IT'S OWN BATH. YOUR OUTDOOR SPACES INCLUDE A FRONT PORCH, LARGE DECK OUT BACK OVERLOOKING THE POOL & YARD AND A LOWER LEVEL PATIO FOR ADDITIONAL SEATING. PLENTY OF STORAGE - CHECK OUT THE SHELVING UNITS ON WHEELS! CLOSE TO SCHOOLS, SHOPPING AND BIKE TRAIL.
Location
State IL
County Mc Henry
Rooms
Basement Partial, Walkout
Interior
Interior Features Bar-Dry, Wood Laminate Floors, In-Law Arrangement, First Floor Laundry, Built-in Features
Heating Natural Gas, Forced Air
Cooling Central Air
Fireplaces Number 1
Fireplaces Type Wood Burning, Gas Starter
Fireplace Y
Appliance Range, Microwave, Dishwasher, Refrigerator, Washer, Dryer, Disposal
Laundry In Unit
Exterior
Exterior Feature Deck, Porch, Above Ground Pool, Storms/Screens, Invisible Fence
Garage Attached
Garage Spaces 2.0
Pool above ground pool
Waterfront false
View Y/N true
Roof Type Asphalt
Building
Story 2 Stories
Foundation Concrete Perimeter
Sewer Public Sewer
Water Public
New Construction false
Schools
High Schools Mchenry High School - West Campu
School District 15, 15, 156
Others
HOA Fee Include Insurance
Ownership Fee Simple
Special Listing Condition None
Read Less
© 2024 Listings courtesy of MRED as distributed by MLS GRID. All Rights Reserved.
Bought with Karen Nalewajk • d'aprile properties
GET MORE INFORMATION




