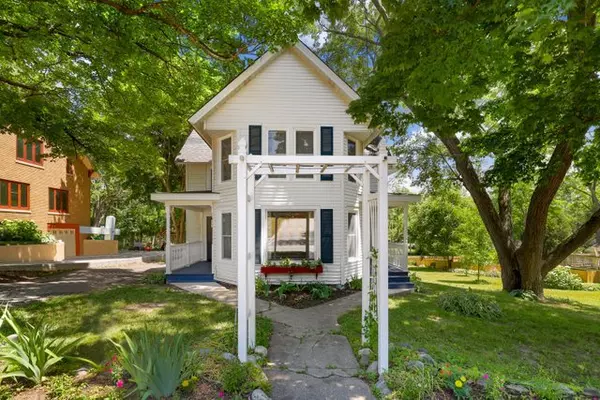For more information regarding the value of a property, please contact us for a free consultation.
10116 N Main Street Richmond, IL 60071
Want to know what your home might be worth? Contact us for a FREE valuation!

Our team is ready to help you sell your home for the highest possible price ASAP
Key Details
Sold Price $225,000
Property Type Single Family Home
Sub Type Detached Single
Listing Status Sold
Purchase Type For Sale
Square Footage 1,498 sqft
Price per Sqft $150
MLS Listing ID 11445645
Sold Date 08/12/22
Bedrooms 2
Full Baths 1
Half Baths 1
Year Built 1890
Annual Tax Amount $3,544
Tax Year 2021
Lot Size 0.370 Acres
Lot Dimensions 16117
Property Description
In town Victorian built in 1890 embodies the history of Richmond. This beauty has been thoughtfully renovated yet still has charm and character. Inside you'll find refinished hardwood floors, a pocket door, original trim work and more. Upstairs you'll find 2 large bedrooms, 2nd floor laundry, full bath and his and hers closets in the primary bedroom. An abundance of light comes through the bay windows plus a great deck that overlooks the private back yard with extra lot. Dining room has been reconfigured. There is a large side drive with ample parking and two front porches, completely updated in 2022, but still retain the original design of the house. Can also be used for an in-home business. Walk to all the amenities of the quaint downtown area or the beautiful Prairie Trail (2 blocks from home). Updates since 2020 include: replaced all floors and releveled, new windows (except bay), refinished hardwood floors, new carpeting, new doors and enlarged entrances, reinforced deck, rebuilt porches (2022), furnace (2020), new stairs and widened, reconfigured dining room/bathroom/closet. Reconfigured WIC closet/bathroom/laundry room, new joists, new pocket door, new shower/tile/plumbing in bathroom, new drywall, updated electric.
Location
State IL
County Mc Henry
Community Park, Horse-Riding Area, Curbs, Sidewalks, Street Lights, Street Paved
Rooms
Basement Full
Interior
Interior Features Hardwood Floors, Second Floor Laundry, Walk-In Closet(s)
Heating Natural Gas, Forced Air
Cooling Central Air
Fireplace N
Appliance Range, Microwave, Refrigerator, Washer, Dryer
Laundry Gas Dryer Hookup, Laundry Closet
Exterior
Exterior Feature Deck, Porch, Storms/Screens, Fire Pit
Waterfront false
View Y/N true
Building
Story 2 Stories
Sewer Public Sewer
Water Public
New Construction false
Schools
Elementary Schools Richmond Grade School
Middle Schools Nippersink Middle School
High Schools Richmond-Burton Community High S
School District 2, 2, 157
Others
HOA Fee Include None
Ownership Fee Simple
Special Listing Condition None
Read Less
© 2024 Listings courtesy of MRED as distributed by MLS GRID. All Rights Reserved.
Bought with Randall Nosalik • Keller Williams Success Realty
GET MORE INFORMATION




