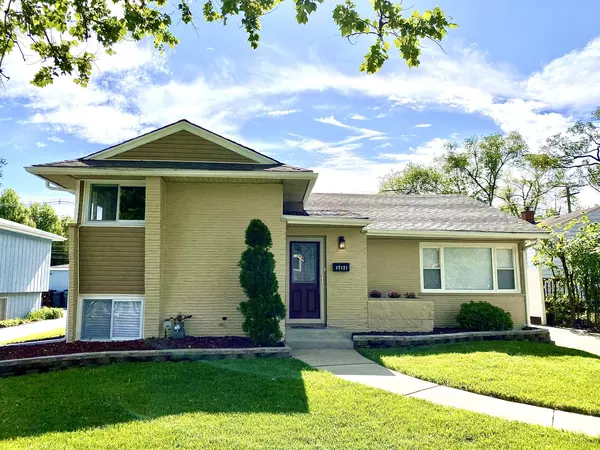For more information regarding the value of a property, please contact us for a free consultation.
17121 Whittier Avenue Hazel Crest, IL 60429
Want to know what your home might be worth? Contact us for a FREE valuation!

Our team is ready to help you sell your home for the highest possible price ASAP
Key Details
Sold Price $239,000
Property Type Single Family Home
Sub Type Detached Single
Listing Status Sold
Purchase Type For Sale
Square Footage 1,234 sqft
Price per Sqft $193
Subdivision Pottawatomie Hills
MLS Listing ID 11428888
Sold Date 08/05/22
Style Tri-Level
Bedrooms 3
Full Baths 1
Half Baths 1
Year Built 1954
Annual Tax Amount $5,993
Tax Year 2020
Lot Size 6,446 Sqft
Lot Dimensions 48X132
Property Description
Retro meets modern in this split-level completely renovated from top to bottom to all new standards! This sunny open floor plan home features 3 bedrooms, 1.5 baths, formal dining room and a cozy family room with the fireplace. Hard to find a 1st floor bedroom or double closets in the bedrooms! New kitchen with stylish shaker cabinetry, granite counters and all stainless steel appliances. New roof, windows and siding - maintenance free years to come. Sit back and relax or invite all your family to this lovely partially fenced backyard. Great location: very private low traffic street, hospital and major highway just 5 minutes away. Schedule your appointment today as this will not last long!
Location
State IL
County Cook
Community Street Lights, Street Paved
Rooms
Basement Partial
Interior
Interior Features Wood Laminate Floors, First Floor Bedroom, Open Floorplan, Some Carpeting, Granite Counters
Heating Natural Gas, Forced Air
Cooling Central Air
Fireplaces Number 1
Fireplaces Type Decorative
Fireplace Y
Appliance Range, Microwave, Dishwasher, Refrigerator, Stainless Steel Appliance(s), Gas Oven
Laundry Gas Dryer Hookup, Sink
Exterior
Exterior Feature Patio, Storms/Screens, Breezeway
Garage Detached
Garage Spaces 2.0
Waterfront false
View Y/N true
Roof Type Asphalt
Building
Lot Description Partial Fencing
Story Split Level
Foundation Concrete Perimeter
Sewer Public Sewer
Water Lake Michigan
New Construction false
Schools
Elementary Schools Mae Jemison School
Middle Schools Prairie-Hills Junior High School
High Schools Hillcrest High School
School District 144, 144, 228
Others
HOA Fee Include None
Ownership Fee Simple
Special Listing Condition None
Read Less
© 2024 Listings courtesy of MRED as distributed by MLS GRID. All Rights Reserved.
Bought with Betty Jones • Unlimited Realty
GET MORE INFORMATION




