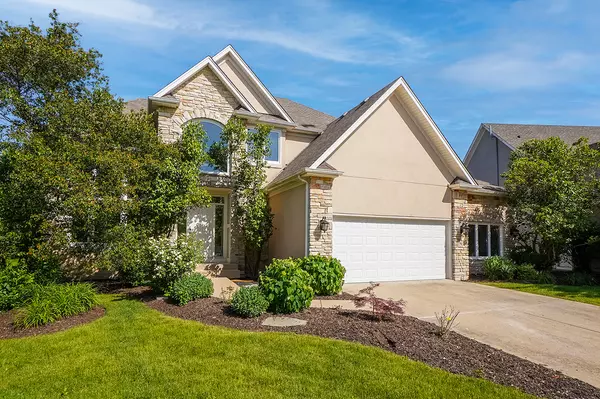For more information regarding the value of a property, please contact us for a free consultation.
2581 CHASEWOOD Court Aurora, IL 60502
Want to know what your home might be worth? Contact us for a FREE valuation!

Our team is ready to help you sell your home for the highest possible price ASAP
Key Details
Sold Price $580,000
Property Type Single Family Home
Sub Type Detached Single
Listing Status Sold
Purchase Type For Sale
Square Footage 3,341 sqft
Price per Sqft $173
Subdivision Stonebridge
MLS Listing ID 11383158
Sold Date 08/03/22
Bedrooms 4
Full Baths 3
Half Baths 1
HOA Fees $138/mo
Year Built 1998
Annual Tax Amount $13,444
Tax Year 2020
Lot Size 9,583 Sqft
Lot Dimensions 49X110X95X151
Property Description
Close & move right into this amazing home in the Fieldstone neighborhood of Stonebridge. Maintenance-free living on a cul de sac! 4 bedrooms all with walk in closets, 3 1/2 baths, full finished basement, 2.5 car garage & backs to walking path. 2-story foyer welcomes you home. Dream kitchen with granite counters, custom cabinets with all the extras like roll outs, drawer organizers etc., commercial grade stainless steel appliances including Viking, Dacor & GE Monogram. Kitchen has eating area with built in cabinets with a beverage fridge & a French door to the deck that leads to stone paver patio. Family room w/bay window, stone surround fireplace surround, tray ceiling & pass through to kItchen. Cozy sun room/den & an office or play room on 1st floor as well. Many newer windows drench the home w/natural light. Generous sized bedrooms all with walk in closets & 3 full baths upstairs! Finished basement with several zones, tons of storage & a crawl. Oversized 2.5+ car garage with storage cabinets & attic access. Walking path behind home has access to Granger Middle School & Brooks Elementary School. Close to I-88, train, shopping & more. UPDATES: June 2022: Driveway and Walkways - concrete lifted, repaired and sealed, exterior back doors and some windows painted, deck power washed and re-stained, new light installed on right side of exterior front, landscaping around home trimmed, planting beds weeded & pea gravel added to patio in backyard. 2021: 11 windows replaced with Renewal by Anderson, Luxury Vinyl Plank flooring in basement, Exterior Dryvit inspected & sealed as needed, new exterior lighting. 2019-20: new AC, Stone paver patio installed, new landscaping, new motor in refrigerator, new beverage fridge 2018: refinished hardwood floors 2014: new roof & gutters.
Location
State IL
County Du Page
Community Park, Lake, Curbs, Sidewalks, Street Lights
Rooms
Basement Full
Interior
Interior Features Vaulted/Cathedral Ceilings, Skylight(s), Hardwood Floors, First Floor Laundry, Walk-In Closet(s)
Heating Natural Gas, Forced Air
Cooling Central Air
Fireplaces Number 1
Fireplaces Type Wood Burning, Gas Starter
Fireplace Y
Appliance Double Oven, Microwave, Dishwasher, High End Refrigerator, Washer, Dryer, Disposal, Stainless Steel Appliance(s), Wine Refrigerator, Cooktop
Laundry In Unit
Exterior
Exterior Feature Deck, Patio, Storms/Screens
Garage Attached
Garage Spaces 2.5
Waterfront false
View Y/N true
Roof Type Asphalt
Building
Lot Description Cul-De-Sac, Landscaped
Story 2 Stories
Sewer Public Sewer
Water Public
New Construction false
Schools
Elementary Schools Brooks Elementary School
Middle Schools Granger Middle School
High Schools Metea Valley High School
School District 204, 204, 204
Others
HOA Fee Include Security, Lawn Care, Snow Removal
Ownership Fee Simple w/ HO Assn.
Special Listing Condition None
Read Less
© 2024 Listings courtesy of MRED as distributed by MLS GRID. All Rights Reserved.
Bought with Thomas Pilafas • Charles Rutenberg Realty
GET MORE INFORMATION




