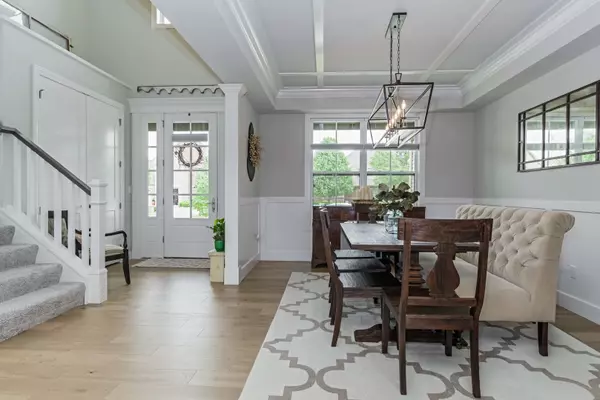For more information regarding the value of a property, please contact us for a free consultation.
8 Mackenzie Court Bloomington, IL 61704
Want to know what your home might be worth? Contact us for a FREE valuation!

Our team is ready to help you sell your home for the highest possible price ASAP
Key Details
Sold Price $495,000
Property Type Single Family Home
Sub Type Detached Single
Listing Status Sold
Purchase Type For Sale
Square Footage 4,133 sqft
Price per Sqft $119
Subdivision Royal Links
MLS Listing ID 11428231
Sold Date 07/29/22
Style Traditional
Bedrooms 5
Full Baths 3
Half Baths 1
HOA Fees $35/ann
Year Built 2019
Annual Tax Amount $11,059
Tax Year 2021
Lot Size 0.285 Acres
Lot Dimensions 100X123
Property Description
Beautiful 3 year old home with 5 Bedroom 3 and 1/2 Baths located in Royal Links Sub. Beautiful bright entry with side staircase and open to gorgeous trimmed out Dining Room, Handcrafted Amish white kitchen cabinets, Center island eating bar, 2 pantries, Stainless appliances and range hood, tiled backsplash and quartz countertops. Abundance of windows, Spacious Family Room with custom floating shelves around the gas fireplace. Hardwood-handcrafted aged Acacia floors throughout the main level. First floor mudroom with built in lockers. Wonderful Master Suite with crown molding, walk in closet, lovely bath with gray vanities, whirlpool tub and tiled surround shower. 2nd floor laundry, 3 large bedrooms, 2 with walk in closets. Finished basement offers a large Family Room, Recreation space, Bedroom, full bath and storage room. Backyard with pergola over patio and a custom built Trellis across the back of property. 9ft ceilings.
Location
State IL
County Mc Lean
Community Curbs, Sidewalks, Street Lights, Street Paved
Rooms
Basement Full
Interior
Interior Features Vaulted/Cathedral Ceilings, Hardwood Floors, Second Floor Laundry, Walk-In Closet(s), Ceilings - 9 Foot
Heating Natural Gas
Cooling Central Air
Fireplaces Number 1
Fireplace Y
Appliance Range, Microwave, Dishwasher, Refrigerator, Disposal
Laundry Gas Dryer Hookup, Electric Dryer Hookup
Exterior
Exterior Feature Patio
Garage Attached
Garage Spaces 3.0
Waterfront false
View Y/N true
Building
Story 2 Stories
Sewer Public Sewer
Water Public
New Construction false
Schools
Elementary Schools Grove Elementary
Middle Schools Chiddix Jr High
High Schools Normal Community High School
School District 5, 5, 5
Others
HOA Fee Include None
Ownership Fee Simple
Special Listing Condition None
Read Less
© 2024 Listings courtesy of MRED as distributed by MLS GRID. All Rights Reserved.
Bought with Daniel Carcasson • RE/MAX Rising
GET MORE INFORMATION




