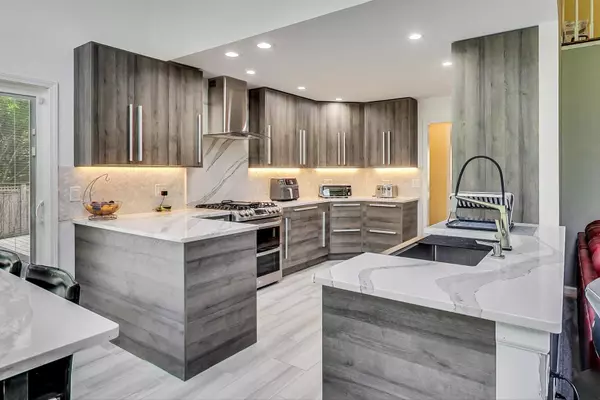For more information regarding the value of a property, please contact us for a free consultation.
1065 AMBER Court West Chicago, IL 60185
Want to know what your home might be worth? Contact us for a FREE valuation!

Our team is ready to help you sell your home for the highest possible price ASAP
Key Details
Sold Price $426,000
Property Type Single Family Home
Sub Type Detached Single
Listing Status Sold
Purchase Type For Sale
Square Footage 3,015 sqft
Price per Sqft $141
Subdivision Ingalton Hill Estates
MLS Listing ID 11416148
Sold Date 07/28/22
Style Traditional
Bedrooms 4
Full Baths 2
Half Baths 1
Year Built 1990
Annual Tax Amount $11,144
Tax Year 2021
Lot Size 0.340 Acres
Lot Dimensions 109X130X100X157
Property Description
Welcome to this beautifully updated two-story traditional home situated on a quiet cul-de-sac with a professionally landscaped yard and 3-car garage! You will not be disappointed both inside and out with plenty of updates. Inside features a brand new modern eat-in kitchen with all the bells and whistles including stainless steel appliances, stunning Cambria quartz countertops, stainless steel farmhouse sink, counter to ceiling quartz backsplash, double oven with overhead hood, and beautiful porcelain tile floors. You will find all types of kitchen organization to help the chef in the family, such as a built in cutting board with direct access to the underneath garbage, cooking utensil pull out cabinet, pot and pan organizer, lighted pantry with pull out drawers, lighted magic corner pull out cabinet, cooking tray pull out cabinet, and upgraded deep drawers for plenty of storage. This kitchen is bright with under cabinet lighting and plenty of recessed dimmable ceiling lights. The skylights in the kitchen also provide natural light. Large two story family room with wood burning fireplace featuring floor to ceiling brickwork. First floor office with a bay window taking in the views of the backyard. First floor mudroom laundry room. Primary bedroom with cathedral ceilings and views of the front yard and private cul-de-sac. Primary ensuite bathroom with separate shower and jacuzzi whirlpool tub, dual vanity and walk-in closet. Every bedroom has its own ceiling fan. Full unfinished basement with endless possibilities so bring your ideas. Over 3,015 square feet of interior living space not including the full basement. Outside we have a professionally landscaped yard. Brand new maintenance free Trek two toned deck with composite white railing complete with LED built in lights on every post and inserted stair lights that are all set on a timer. This two level oversized deck is a perfect place to relax or host outdoor parties. A grand total of 0.34 of an acre so not your typical sized suburban yard. Half a mile to the Elementary School. Less than 2 miles to the West Chicago Metra train station. Close to restaurants and shopping.
Location
State IL
County Du Page
Community Curbs, Street Paved
Rooms
Basement Full
Interior
Interior Features Vaulted/Cathedral Ceilings, First Floor Laundry, Walk-In Closet(s)
Heating Natural Gas, Forced Air
Cooling Central Air
Fireplaces Number 1
Fireplaces Type Gas Starter
Fireplace Y
Appliance Double Oven, Refrigerator, High End Refrigerator, Washer, Dryer, Disposal, Stainless Steel Appliance(s), Range Hood
Laundry In Unit, Sink
Exterior
Exterior Feature Deck
Garage Attached
Garage Spaces 3.0
Waterfront false
View Y/N true
Roof Type Asphalt
Building
Lot Description Cul-De-Sac, Landscaped
Story 2 Stories
Foundation Concrete Perimeter
Sewer Public Sewer
Water Lake Michigan
New Construction false
Schools
Elementary Schools Wegner Elementary School
Middle Schools Leman Middle School
High Schools Community High School
School District 33, 33, 94
Others
HOA Fee Include None
Ownership Fee Simple
Special Listing Condition None
Read Less
© 2024 Listings courtesy of MRED as distributed by MLS GRID. All Rights Reserved.
Bought with Janet Baier • RE/MAX Destiny
GET MORE INFORMATION




