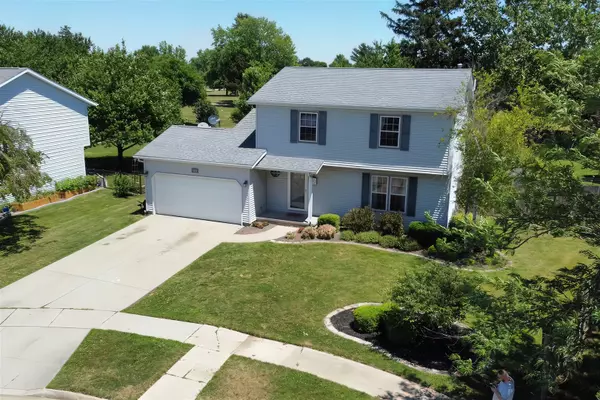For more information regarding the value of a property, please contact us for a free consultation.
1101 Chatham Lane Bloomington, IL 61704
Want to know what your home might be worth? Contact us for a FREE valuation!

Our team is ready to help you sell your home for the highest possible price ASAP
Key Details
Sold Price $235,000
Property Type Single Family Home
Sub Type Detached Single
Listing Status Sold
Purchase Type For Sale
Square Footage 2,281 sqft
Price per Sqft $103
Subdivision Royal Pointe
MLS Listing ID 11436474
Sold Date 07/26/22
Style Traditional
Bedrooms 3
Full Baths 2
Half Baths 1
Year Built 1994
Annual Tax Amount $4,936
Tax Year 2021
Lot Size 0.311 Acres
Lot Dimensions 66X147
Property Description
Get excited and tell all of your friends and family about this fantastic 2 story in Royal Pointe with one of the largest backyards on the block. Don't get too loud and wake the neighbors as they are currently the some of the quietest in town. Step up to this fresh and clean mid-nineties masterpiece and feel the love as you enter the foyer to a large dining room. New vinyl laminate and fresh paint gives you the green light to come congregate in the huge bright kitchen or fall asleep in the recliner in the living room after turkey sandwiches. Disappear into the backyard or show off your underdogs on the swing of the gigantic playground. Tell grandpa to bring his stogie and tell some ghost stories around the firepit while roasting hotdogs and melting the perfect smore. 3 bedrooms, 2.5 bathrooms, finished basement with a kitchenette, all new vinyl laminate through the first floor and upstairs carpets professionally cleaned, HVAC new 2019, fresh white kitchen, dishwasher and refrigerator newer.
Location
State IL
County Mc Lean
Rooms
Basement Full
Interior
Interior Features Vaulted/Cathedral Ceilings, Bar-Wet, Built-in Features
Heating Natural Gas
Cooling Central Air
Fireplaces Number 1
Fireplace Y
Appliance Range, Microwave, Dishwasher, Refrigerator, Washer, Dryer
Exterior
Exterior Feature Deck
Garage Attached
Garage Spaces 2.0
Waterfront false
View Y/N true
Roof Type Asphalt
Building
Lot Description Fenced Yard, Mature Trees
Story 2 Stories
Sewer Septic-Private, Public Sewer
Water Public
New Construction false
Schools
Elementary Schools Colene Hoose Elementary
Middle Schools Chiddix Jr High
High Schools Normal Community High School
School District 5, 5, 5
Others
HOA Fee Include None
Ownership Fee Simple
Special Listing Condition None
Read Less
© 2024 Listings courtesy of MRED as distributed by MLS GRID. All Rights Reserved.
Bought with Emily Buhrow • Keller Williams Revolution
GET MORE INFORMATION




