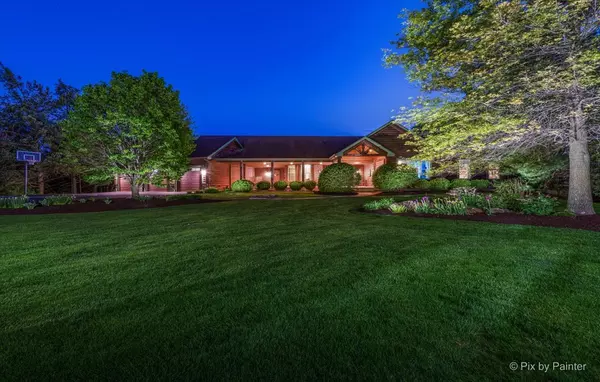For more information regarding the value of a property, please contact us for a free consultation.
4806 Patty Lane Ringwood, IL 60072
Want to know what your home might be worth? Contact us for a FREE valuation!

Our team is ready to help you sell your home for the highest possible price ASAP
Key Details
Sold Price $665,000
Property Type Single Family Home
Sub Type Detached Single
Listing Status Sold
Purchase Type For Sale
Square Footage 6,200 sqft
Price per Sqft $107
MLS Listing ID 11408729
Sold Date 07/25/22
Style Walk-Out Ranch
Bedrooms 5
Full Baths 3
Half Baths 1
HOA Fees $12/ann
Year Built 2002
Annual Tax Amount $9,677
Tax Year 2020
Lot Size 4.500 Acres
Lot Dimensions 635X321
Property Description
6200 SQUARE FEET LOG CABIN WALK OUT RANCH OFFERS A PRIVATE PARADISE SITUATED ON 4 1/2 acres WITH BACKYARD OASIS INCLUDING INGROUND POOL, KOI POND AND WATERFALL. 5 BEDROOMS AND 3 1/2 BATHS THIS PLACE IS A 10+ AND HAS EVERYTHING!! Gourmet kitchen with stainless steel appliances and two pantries. Luxurious office makes working from home a breeze. Huge laundry / mud room offers ample space and storage. Enormous family room with vaulted knotty pine tongue and groove ceilings and decadent stonework on the wood burning fire place. Vaulted ceiling in the master bedroom with huge walk in closet and recently redone master bath with dual shower heads. Open concept finished basement has a full second kitchen equipped with granite countertops and custom Amish cabinets. Huge recreation room in basement walks outside to professionally landscaped yard and brick paver patio with built in fire pit. Located on two pins other lot can be used to build another home or just enjoy the extra space. Irrigation system throughout main lot with home. Massive cement front porch with a hand carved front door. Huge 3 car garage with 8 foot garage doors and floor drain. Pella windows throughout, brand new roof, new tankless water heater. Newly paved driveway with basketball court. Pool liner, heater, and pump all have recently been replaced. Golf cart friendly neighborhood. COME SEE ALL THIS HOME HAS TO OFFER AND MUCH MORE!!
Location
State IL
County Mc Henry
Rooms
Basement Full
Interior
Interior Features Vaulted/Cathedral Ceilings, Hardwood Floors, Wood Laminate Floors, First Floor Bedroom, First Floor Laundry, First Floor Full Bath, Walk-In Closet(s), Open Floorplan, Drapes/Blinds, Granite Counters
Heating Natural Gas, Forced Air
Cooling Central Air
Fireplaces Number 1
Fireplaces Type Wood Burning
Fireplace Y
Appliance Range, Microwave, Dishwasher, Refrigerator, Washer, Dryer, Trash Compactor, Stainless Steel Appliance(s)
Laundry Gas Dryer Hookup, Laundry Closet
Exterior
Exterior Feature Brick Paver Patio, In Ground Pool, Storms/Screens
Garage Attached
Garage Spaces 3.0
Pool in ground pool
Waterfront false
View Y/N true
Roof Type Asphalt
Building
Lot Description Landscaped, Wooded, Mature Trees
Story 1 Story
Foundation Concrete Perimeter
Sewer Septic-Private
Water Private Well
New Construction false
Schools
Elementary Schools Ringwood School Primary Ctr
Middle Schools Johnsburg Junior High School
High Schools Johnsburg High School
School District 12, 12, 12
Others
HOA Fee Include Lawn Care
Ownership Fee Simple
Special Listing Condition None
Read Less
© 2024 Listings courtesy of MRED as distributed by MLS GRID. All Rights Reserved.
Bought with Sandra Fidler • Baird & Warner Fox Valley - Geneva
GET MORE INFORMATION




