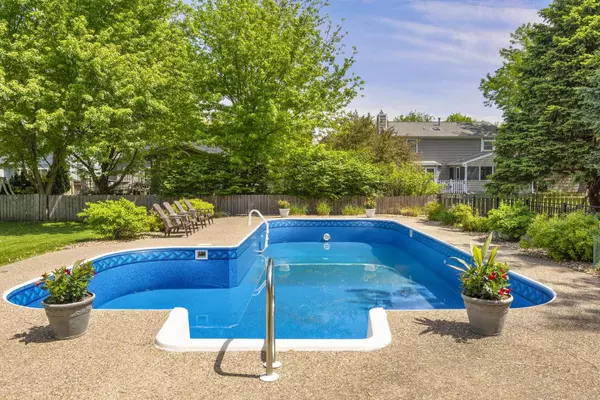For more information regarding the value of a property, please contact us for a free consultation.
8 Harbor Pointe Circle Bloomington, IL 61704
Want to know what your home might be worth? Contact us for a FREE valuation!

Our team is ready to help you sell your home for the highest possible price ASAP
Key Details
Sold Price $345,000
Property Type Single Family Home
Sub Type Detached Single
Listing Status Sold
Purchase Type For Sale
Square Footage 3,577 sqft
Price per Sqft $96
Subdivision Northpoint
MLS Listing ID 11410018
Sold Date 07/18/22
Style Traditional
Bedrooms 4
Full Baths 3
Half Baths 1
HOA Fees $21/ann
Year Built 1986
Annual Tax Amount $6,220
Tax Year 2020
Lot Size 0.253 Acres
Lot Dimensions 85 X 130
Property Description
All the boxes are checked here ... Northpoint subdivision beautifully updated and well-maintained 4 bed, 3-1/2 bath 2 story, with private backyard oasis that boasts large inground pool, spacious concrete apron and plenty of green space to relax, play or entertain. Beautiful hardwood floors on main level, hallways and primary bdrm. Tons of natural light throughout. Large open EIK and family room. Notable updates include Roof (2021), gutters/downspouts (2019), HVAC (2018), WH (2016), hardwood flooring (2014/16), stair treads, post & iron ballusters (2017/13), bathroom updates (2015), patio door (2013), pool upgrades & maintenance (2012-21), interior doors and hardware (2015), Interior/exterior paint (2017/21)and so much more ! Subdivision lake enjoyed year-round by neighborhood for fishing, small boats, landscape and walking trails. Close to elementary school, shopping and restaurants.
Location
State IL
County Mc Lean
Community Lake, Curbs, Sidewalks, Street Lights, Street Paved
Rooms
Basement Full
Interior
Interior Features Skylight(s), Bar-Wet, Hardwood Floors, First Floor Laundry, Built-in Features, Center Hall Plan
Heating Natural Gas, Forced Air
Cooling Central Air
Fireplaces Number 1
Fireplace Y
Appliance Range, Dishwasher, Refrigerator, Washer, Dryer, Disposal, Stainless Steel Appliance(s), Range Hood, Other
Laundry Gas Dryer Hookup, Electric Dryer Hookup
Exterior
Exterior Feature Deck, In Ground Pool
Garage Attached
Garage Spaces 2.0
Pool in ground pool
Waterfront false
View Y/N true
Roof Type Asphalt
Building
Lot Description Fenced Yard, Landscaped, Mature Trees
Story 2 Stories
Sewer Public Sewer
Water Public
New Construction false
Schools
Elementary Schools Northpoint Elementary
Middle Schools Kingsley Jr High
High Schools Normal Community High School
School District 5, 5, 5
Others
HOA Fee Include None
Ownership Fee Simple w/ HO Assn.
Special Listing Condition None
Read Less
© 2024 Listings courtesy of MRED as distributed by MLS GRID. All Rights Reserved.
Bought with Noelle Burns • RE/MAX Rising
GET MORE INFORMATION




