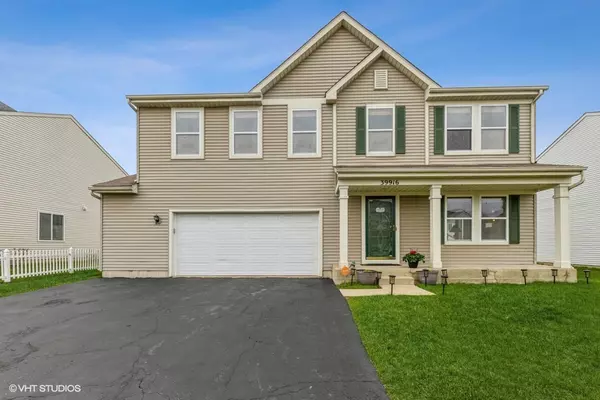For more information regarding the value of a property, please contact us for a free consultation.
39916 Stoneywood Drive Beach Park, IL 60083
Want to know what your home might be worth? Contact us for a FREE valuation!

Our team is ready to help you sell your home for the highest possible price ASAP
Key Details
Sold Price $304,000
Property Type Single Family Home
Sub Type Detached Single
Listing Status Sold
Purchase Type For Sale
Square Footage 2,843 sqft
Price per Sqft $106
Subdivision Cambridge At Heatherstone
MLS Listing ID 11398325
Sold Date 07/18/22
Style Colonial
Bedrooms 4
Full Baths 2
Half Baths 1
HOA Fees $16/ann
Year Built 2006
Annual Tax Amount $8,048
Tax Year 2020
Lot Size 7,801 Sqft
Lot Dimensions 7785
Property Description
Cambridge at Heatherstone subdivision presents Vista model - lovely 2843 square foot home offering 4 bedrooms, den (could be used as a 5th bedroom) and a loft. Walk in and be impressed with the large combination of living and dining room full of light and ready for activities or quiet enjoyment. Kitchen with newer (2018) stainless steel appliances, plenty of counter space and storage makes preparing meals a breeze. Open floor plan continues through the casual eating area to the family room featuring a fireplace. A perfect space for entertainment and relaxation. Den and powder room complete the main floor. Upstairs you will find primary bedroom suite with two walk -in closets and a spacious bathroom. Other three bedrooms are incredibly large with great light and roomy closets. The huge loft can serve as a secondary family room or office. No need to carry laundry up and down the stairs, you have a laundry room on the second floor for your convenience. Second full bathroom completes the upper level. Walk downstairs and view the possibilities of the full basement. House also has an access through the sliding door to the wooden deck and back yard, perfect for the next barbeque. Two car attached garage will shelter your vehicles. Convenient location! Please come and check it out!
Location
State IL
County Lake
Community Park, Lake, Curbs, Sidewalks, Street Lights, Street Paved
Rooms
Basement Full
Interior
Interior Features Second Floor Laundry, Walk-In Closet(s), Some Window Treatmnt, Dining Combo, Drapes/Blinds, Some Storm Doors, Some Wall-To-Wall Cp
Heating Natural Gas, Forced Air
Cooling Central Air
Fireplaces Number 1
Fireplaces Type Double Sided, Gas Log
Fireplace Y
Appliance Range, Dishwasher, Refrigerator, Washer, Dryer, Stainless Steel Appliance(s)
Laundry Gas Dryer Hookup, In Unit
Exterior
Exterior Feature Deck, Storms/Screens
Garage Attached
Garage Spaces 2.0
Waterfront false
View Y/N true
Roof Type Asphalt
Building
Story 2 Stories
Foundation Concrete Perimeter
Sewer Public Sewer
Water Public
New Construction false
Schools
Elementary Schools Newport Elementary School
Middle Schools Beach Park Middle School
High Schools Zion-Benton Twnshp Hi School
School District 3, 3, 126
Others
HOA Fee Include Other
Ownership Fee Simple
Special Listing Condition None
Read Less
© 2024 Listings courtesy of MRED as distributed by MLS GRID. All Rights Reserved.
Bought with Flor Luis Washington • Century 21 Affiliated Maki
GET MORE INFORMATION




