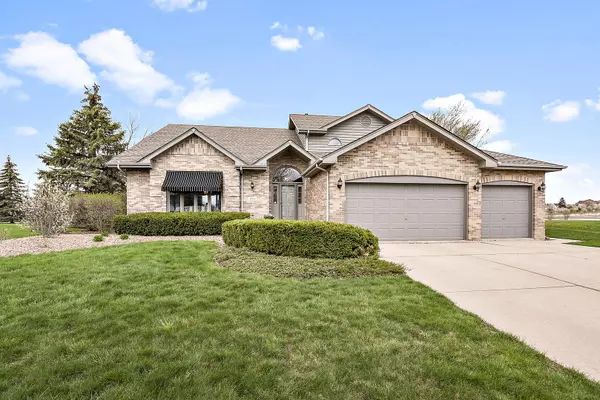For more information regarding the value of a property, please contact us for a free consultation.
17252 Grange Drive Orland Park, IL 60467
Want to know what your home might be worth? Contact us for a FREE valuation!

Our team is ready to help you sell your home for the highest possible price ASAP
Key Details
Sold Price $559,000
Property Type Single Family Home
Sub Type Detached Single
Listing Status Sold
Purchase Type For Sale
Square Footage 2,850 sqft
Price per Sqft $196
MLS Listing ID 11449088
Sold Date 07/15/22
Bedrooms 4
Full Baths 2
Half Baths 1
Year Built 1992
Annual Tax Amount $8,372
Tax Year 2020
Lot Size 0.632 Acres
Lot Dimensions 56X177X243X265
Property Description
BUYER'S FINANCING FELL THROUGH!! Great opportunity!!! This home is the perfect blend of lifestyle and function. All 4 bedrooms are located on the second floor. The master is complete with master bathroom. There is a second full bath on the same level. The foyer has a 2 story entrance and flows into formal living room, dining room, eat in kitchen and opens into family room complete with fireplace. There is a half bath and laundry room on the same level.The gourmet kitchen was rehabbed in 2008. The eat in kitchen with oversized windows overlooks the backyard. The fenced yard with in ground pool (installed in 2002), concrete surround and brick pavers is the perfect backdrop for private family time and large gatherings. The home was built by Cranna construction and the model is the Cranna Imperial. The roof was replaced in 2002 and the HVAC was replaced in 2012. Marvin casement windows replaced on entire second floor, first floor with the exception of DR and kitchen. The homeowner's have taken meticulous care of the property. Top rated schools. The lawn sprinkler system is sold "as is". Show with confidence!
Location
State IL
County Cook
Rooms
Basement Full
Interior
Interior Features Vaulted/Cathedral Ceilings, Hardwood Floors, First Floor Laundry, Walk-In Closet(s), Open Floorplan, Some Carpeting, Granite Counters
Heating Natural Gas
Cooling Central Air
Fireplaces Number 1
Fireplaces Type Wood Burning, Gas Starter
Fireplace Y
Appliance Double Oven, Microwave, Dishwasher, Refrigerator, High End Refrigerator, Washer, Dryer, Range Hood
Exterior
Exterior Feature Patio, In Ground Pool
Garage Attached
Garage Spaces 3.0
Pool in ground pool
Waterfront false
View Y/N true
Roof Type Asphalt
Building
Story 2 Stories
Foundation Concrete Perimeter
Sewer Public Sewer
Water Lake Michigan, Public
New Construction false
Schools
Elementary Schools Meadow Ridge School
Middle Schools Century Junior High School
High Schools Carl Sandburg High School
School District 135, 135, 230
Others
HOA Fee Include None
Ownership Fee Simple
Special Listing Condition None
Read Less
© 2024 Listings courtesy of MRED as distributed by MLS GRID. All Rights Reserved.
Bought with Lena Matariyeh • Keller Williams Preferred Rlty
GET MORE INFORMATION




