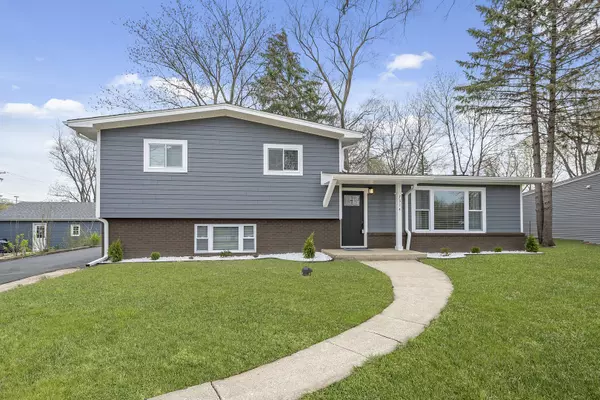For more information regarding the value of a property, please contact us for a free consultation.
7314 Poplar Lane Darien, IL 60561
Want to know what your home might be worth? Contact us for a FREE valuation!

Our team is ready to help you sell your home for the highest possible price ASAP
Key Details
Sold Price $430,000
Property Type Single Family Home
Sub Type Detached Single
Listing Status Sold
Purchase Type For Sale
Square Footage 1,800 sqft
Price per Sqft $238
MLS Listing ID 11400277
Sold Date 07/13/22
Style Bi-Level
Bedrooms 4
Full Baths 3
Year Built 1969
Annual Tax Amount $6,045
Tax Year 2020
Lot Size 0.275 Acres
Lot Dimensions 75 X 160
Property Description
This is truly a stunning new rehabbed split level with 4bed/3bath. Beautiful open floor layout that will leave you amazed at the first sight. Inviting main level with a custom cubby, living room with electric fireplace, dining room with modern accent wall, stunning modern kitchen with stainless-steel appliances, white cabinets with quartz countertops, and a large island for easy entertainment. Second level: master suite with nice master bath featuring double sinks and a sleek shower, as well as two bedrooms and a bath. Sun-drenched lower level with family room, 4th bedroom that can be used as an office if desired, full bathroom and laundry room. Gleaming hardwood floors throughout the entire home, painted in the latest color trends, great design ideas and outstanding craftsman work. Everything is new in this house. Detached 2.5 car garage with side drive that can fit a lot of cars. Great backyard with nice trees. The location is perfect, with very easy access to highways, close to schools, shopping and restaurants. An absolute must-see. Make your appointment today.
Location
State IL
County Du Page
Rooms
Basement Partial
Interior
Interior Features Skylight(s), Hardwood Floors, Open Floorplan
Heating Natural Gas
Cooling Central Air
Fireplaces Number 1
Fireplaces Type Electric
Fireplace Y
Appliance Range, Microwave, Dishwasher, Refrigerator, Stainless Steel Appliance(s), Range Hood
Laundry Sink
Exterior
Exterior Feature Patio, Storms/Screens
Garage Detached
Garage Spaces 2.5
Waterfront false
View Y/N true
Roof Type Asphalt
Building
Lot Description Mature Trees
Story Split Level
Foundation Concrete Perimeter
Sewer Public Sewer
Water Public
New Construction false
Schools
Elementary Schools Mark Delay School
Middle Schools Eisenhower Junior High School
High Schools Hinsdale South High School
School District 61, 61, 86
Others
HOA Fee Include None
Ownership Fee Simple
Special Listing Condition None
Read Less
© 2024 Listings courtesy of MRED as distributed by MLS GRID. All Rights Reserved.
Bought with Neringa Koller • American Brokers Real Estate
GET MORE INFORMATION




