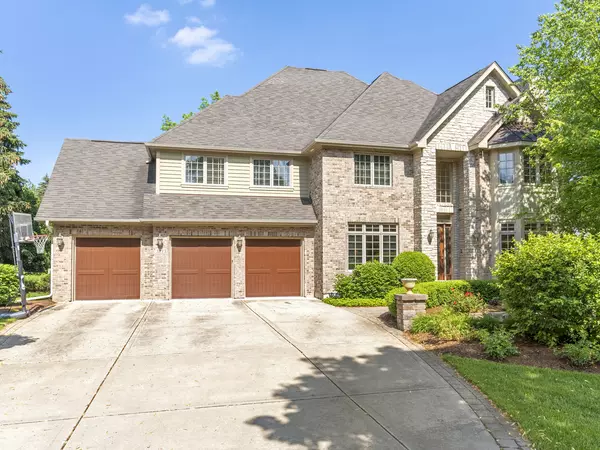For more information regarding the value of a property, please contact us for a free consultation.
3813 ASCOT Court Lisle, IL 60532
Want to know what your home might be worth? Contact us for a FREE valuation!

Our team is ready to help you sell your home for the highest possible price ASAP
Key Details
Sold Price $1,025,000
Property Type Single Family Home
Sub Type Detached Single
Listing Status Sold
Purchase Type For Sale
Square Footage 4,800 sqft
Price per Sqft $213
Subdivision Edgebrooke
MLS Listing ID 11431053
Sold Date 07/15/22
Style Georgian
Bedrooms 4
Full Baths 4
Half Baths 2
HOA Fees $66/ann
Year Built 2008
Annual Tax Amount $19,829
Tax Year 2020
Lot Size 0.344 Acres
Lot Dimensions 88X151X122X141
Property Description
Welcome home! Incredible detail and design in this custom built former builder model home! Two story home with 4 bedrooms, 4.2 baths and full english basement located on private lot with mature trees and landscaping. First floor features include detailed millwork, coffered ceilings, hardwood flooring, gourmet kitchen with high end Viking appliances, custom cabinetry, butler pantry and ample storage/counter space. Other first floor highlights include home office with custom built ins, dining room, large family room open to kitchen, mud room, living room and multiple fireplaces. Second story features include 4 large bedrooms, updated bathrooms with designer features and a primary retreat featuring a fireplace, spa like bath and large walk in closets. Finished lookout/english basement with almost 1900 sq ft and loads of natural light. Flex room/workout area, recreation room and additional space with bath! Oversized 3 car garage. Private oasis in the backyard featuring paver patio, green space and mature trees. Great location off of Leask Lane close to shopping, train, entertainment and forest preserve/walking trails. Acclaimed Wheaton School District!
Location
State IL
County Du Page
Community Curbs, Sidewalks, Street Lights, Street Paved
Rooms
Basement Full, English
Interior
Interior Features Vaulted/Cathedral Ceilings, Bar-Wet
Heating Natural Gas, Forced Air
Cooling Central Air, Zoned
Fireplaces Number 3
Fireplaces Type Wood Burning
Fireplace Y
Appliance Double Oven, Range, Microwave, Dishwasher, Refrigerator, Bar Fridge
Exterior
Exterior Feature Patio
Garage Attached
Garage Spaces 3.0
Waterfront false
View Y/N true
Roof Type Asphalt
Building
Lot Description Cul-De-Sac, Landscaped
Story 2 Stories
Foundation Concrete Perimeter
Sewer Public Sewer
Water Lake Michigan
New Construction false
Schools
Elementary Schools Lincoln Elementary School
Middle Schools Edison Middle School
High Schools Wheaton Warrenville South H S
School District 200, 200, 200
Others
HOA Fee Include None
Ownership Fee Simple
Special Listing Condition None
Read Less
© 2024 Listings courtesy of MRED as distributed by MLS GRID. All Rights Reserved.
Bought with Terry Umecker • RE/MAX 10 in the Park
GET MORE INFORMATION




