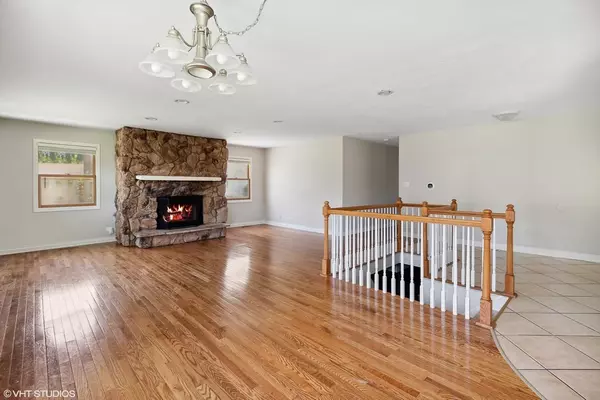For more information regarding the value of a property, please contact us for a free consultation.
710 Silver Rock Lane Buffalo Grove, IL 60089
Want to know what your home might be worth? Contact us for a FREE valuation!

Our team is ready to help you sell your home for the highest possible price ASAP
Key Details
Sold Price $402,710
Property Type Single Family Home
Sub Type Detached Single
Listing Status Sold
Purchase Type For Sale
Square Footage 1,614 sqft
Price per Sqft $249
Subdivision Strathmore
MLS Listing ID 11415282
Sold Date 07/06/22
Style Ranch
Bedrooms 4
Full Baths 2
Year Built 1970
Annual Tax Amount $10,838
Tax Year 2021
Lot Size 8,772 Sqft
Lot Dimensions 75X117
Property Description
A Delightful Buckingham model with unique open floor plan, located in the highly sought Strathmore neighborhood of Buffalo Grove. Truly charming ranch style home with 3+1 beds, 2 full bathrooms, two car garage, and a finished basement. Featuring beautiful hardwood flooring, floor to ceiling stone fireplace and large kitchen with 42" cabinets, granite countertops and stainless steel appliances. Recent improvements include brand new kitchen appliances, fresh paint and updated window treatments, new water heater, sump pump, and thermostats, and a fully fenced backyard. Located in the award winning Adlai Stevenson High School district.
Location
State IL
County Lake
Community Curbs, Sidewalks, Street Lights, Street Paved
Rooms
Basement Full
Interior
Interior Features Hardwood Floors, First Floor Laundry, First Floor Full Bath, Open Floorplan, Dining Combo, Granite Counters
Heating Natural Gas, Forced Air
Cooling Central Air
Fireplaces Number 1
Fireplace Y
Appliance Range, Microwave, Dishwasher, Refrigerator, Washer, Dryer, Stainless Steel Appliance(s)
Laundry Gas Dryer Hookup, Sink
Exterior
Exterior Feature Deck
Garage Attached
Garage Spaces 2.0
Waterfront false
View Y/N true
Roof Type Asphalt
Building
Lot Description Fenced Yard
Story 1 Story
Sewer Public Sewer
Water Lake Michigan
New Construction false
Schools
Elementary Schools Ivy Hall Elementary School
Middle Schools Twin Groves Middle School
High Schools Adlai E Stevenson High School
School District 96, 96, 125
Others
HOA Fee Include None
Ownership Fee Simple
Special Listing Condition None
Read Less
© 2024 Listings courtesy of MRED as distributed by MLS GRID. All Rights Reserved.
Bought with Susan Pickard • RE/MAX Suburban
GET MORE INFORMATION




