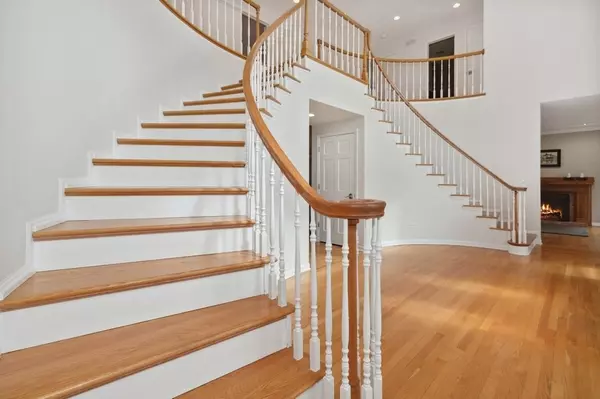For more information regarding the value of a property, please contact us for a free consultation.
5211 W River Bend Drive Libertyville, IL 60048
Want to know what your home might be worth? Contact us for a FREE valuation!

Our team is ready to help you sell your home for the highest possible price ASAP
Key Details
Sold Price $766,150
Property Type Single Family Home
Sub Type Detached Single
Listing Status Sold
Purchase Type For Sale
Square Footage 4,787 sqft
Price per Sqft $160
Subdivision River Bend
MLS Listing ID 11373876
Sold Date 06/30/22
Style Colonial
Bedrooms 4
Full Baths 4
Half Baths 2
HOA Fees $48/mo
Year Built 1996
Annual Tax Amount $31,409
Tax Year 2020
Lot Size 0.880 Acres
Lot Dimensions 91 X 133 X 266 X 128 X 189
Property Description
Beautiful setting in River Bend at the end of the cul-de-sac and backing to open space. Grand double staircase entry leads to traditional living room, dining room on either side. Living room offers fireplace and access to main floor office while dining room features butler pantry. Hardwood flooring throughout includes very spacious family room with feature fireplace and plenty of windows for great natural light. Open floor plan kitchen includes table space and island with breakfast bar. Main floor laundry and 2 separate main floor 1/2 baths plus a oversized bonus room. Currently used as a bonus family room/rec space, this could also be a office with separate front door access. Upstairs features oversized primary suite with fireplace, en-suite and spacious walk-in closet. Princess suite with updated bath and Jack & Jill bedrooms with updated bath as well. Finished lower level includes tons of rec space, 1 full bath, 1 half bath and sauna. Space and spaces for all of your needs.
Location
State IL
County Lake
Community Curbs, Gated, Street Lights, Street Paved
Rooms
Basement Full
Interior
Interior Features Vaulted/Cathedral Ceilings, Sauna/Steam Room, Bar-Wet, Hardwood Floors, First Floor Laundry
Heating Natural Gas, Forced Air
Cooling Central Air
Fireplaces Number 3
Fireplaces Type Gas Log
Fireplace Y
Appliance Double Oven, Range, Dishwasher, Refrigerator, Washer, Dryer, Disposal, Stainless Steel Appliance(s)
Exterior
Exterior Feature Deck, Storms/Screens
Garage Attached
Garage Spaces 3.0
Waterfront false
View Y/N true
Roof Type Shake
Building
Lot Description Cul-De-Sac, Wooded
Story 2 Stories
Foundation Concrete Perimeter
Sewer Public Sewer
Water Public
New Construction false
Schools
Elementary Schools Oak Grove Elementary School
Middle Schools Oak Grove Elementary School
High Schools Libertyville High School
School District 68, 68, 128
Others
HOA Fee Include None
Ownership Fee Simple
Special Listing Condition None
Read Less
© 2024 Listings courtesy of MRED as distributed by MLS GRID. All Rights Reserved.
Bought with John Tillotson • RE/MAX Suburban
GET MORE INFORMATION




