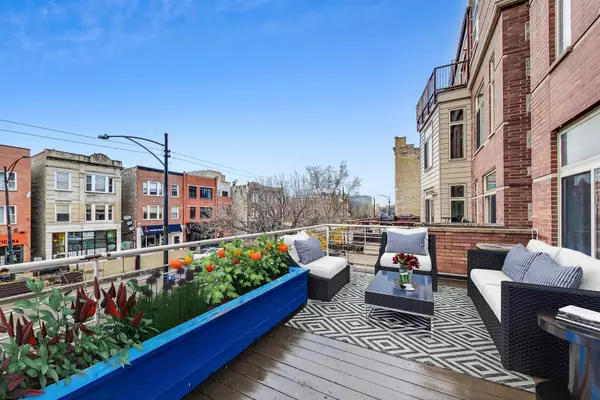For more information regarding the value of a property, please contact us for a free consultation.
2121 W DIVISION Street #1 Chicago, IL 60622
Want to know what your home might be worth? Contact us for a FREE valuation!

Our team is ready to help you sell your home for the highest possible price ASAP
Key Details
Sold Price $525,000
Property Type Condo
Sub Type 1/2 Duplex,Condo
Listing Status Sold
Purchase Type For Sale
Square Footage 1,663 sqft
Price per Sqft $315
Subdivision Wicker Park
MLS Listing ID 11345104
Sold Date 07/01/22
Bedrooms 2
Full Baths 2
Half Baths 1
HOA Fees $287/mo
Year Built 2000
Annual Tax Amount $10,601
Tax Year 2020
Lot Dimensions COMMON
Property Description
This bright and airy EXTRA WIDE 2 Bedroom / 2.1 Bathroom duplex-up delivers an OVERSIZED PRIVATE DECK & ATTACHED GARAGE PARKING in the heart of desired and vibrant Wicker Park's Restaurant Row. This 1663 sf condo boasts an open living and dining area offers flexible configuration options with a gas starter-wood burning fire place providing a perfect gathering spot, with floor-to-ceiling sliding doors providing access to the extra-large private deck off the living room, perfect for outdoor entertaining, dining, container gardening, or lounging with a book. Beautiful hardwood floors flow throughout the main level. The pristine open kitchen provides ample cabinets, granite kitchen counters, stainless steel appliances, double sink under a window, with the expansive breakfast bar providing additional seating and counter space - perfect for entertaining. A half bath rounds out this level. Retreat to the spacious primary bedroom suite providing a dressing room sized organized walk-in closet and the luxurious updated bathroom boasting Carrara marble floors, double tiled rain shower with beautiful frameless glass door, dual vanity, heated towel warmer, and new custom light fixtures. The second bedroom boasts a large closet, oversized windows letting in bright natural light, serviced by the adjacent second bathroom boasting a spotless tub/shower combination. Lofted landing is well-suited for a den, home office or exercises space. A full laundry room with top loading side by side washer & dryer and shelving above provides convenience on this level. ATTACHED GARAGE PARKING SPACE included in attached garage, with the extra-long space allowing for significant storage in front of car. Pet friendly. No breed or weight restrictions. GREAT LOCATION: Proximity to highway 90 / 94 Kennedy Expressways, near Blue Line Division station with access to Red, Brown, Orange Line EL Trains or and close to CTA buses. Enjoy all the amenities Bucktown, Wicker Park, and Ukranian Village have to offer. Shop Mariano's, Garden Gourmet Market, Target, beloved Olivia's Market, & Wicker Park Farmer's Market. ACCESS TO GREEN & NATURAL SPACES: Blocks from Wicker (Charles, Joel) Park offering a playground, sports fields, movie nights, & a farmer's market. 2 playgrounds nearby. Humboldt park recreational area with its lagoon, soccer & baseball fields, tennis courts & playgrounds, plus a beach. Enjoy NEIGHBORHOOD FAVORITES: Irazu Costa Rican Restaurant, Small Cheval, ARAMI, Sushi Taku, Folklore Argentine Grill, The Bongo Room, Janik's Cafe, Letitzia's Natural Bakery, Lost Larson, Typica cafe, World Nutrition Smoothie and Juice Bar, Milk & Honey Cafe, & Collectivo Coffee. Pet Friendly. This home lives well. Must See.
Location
State IL
County Cook
Rooms
Basement None
Interior
Interior Features Hardwood Floors, Laundry Hook-Up in Unit, Storage, Walk-In Closet(s), Open Floorplan, Dining Combo, Granite Counters
Heating Natural Gas
Cooling Central Air
Fireplaces Number 1
Fireplaces Type Wood Burning, Gas Starter
Fireplace Y
Appliance Range, Microwave, Dishwasher, Refrigerator, Freezer, Washer, Dryer, Disposal, Stainless Steel Appliance(s), Gas Cooktop, Gas Oven
Laundry In Unit
Exterior
Exterior Feature Balcony, Deck, Patio, Outdoor Grill
Garage Attached
Garage Spaces 1.0
Waterfront false
View Y/N true
Building
Foundation Concrete Perimeter
Sewer Sewer-Storm
Water Lake Michigan
New Construction false
Schools
Elementary Schools De Diego Elementary School Commu
Middle Schools De Diego Elementary School Commu
High Schools Clemente Community Academy Senio
School District 299, 299, 299
Others
Pets Allowed Cats OK, Dogs OK
HOA Fee Include Water, Insurance, Exterior Maintenance, Scavenger
Ownership Condo
Special Listing Condition List Broker Must Accompany
Read Less
© 2024 Listings courtesy of MRED as distributed by MLS GRID. All Rights Reserved.
Bought with Carin Frucci • @properties Christie's International Real Estate
GET MORE INFORMATION




