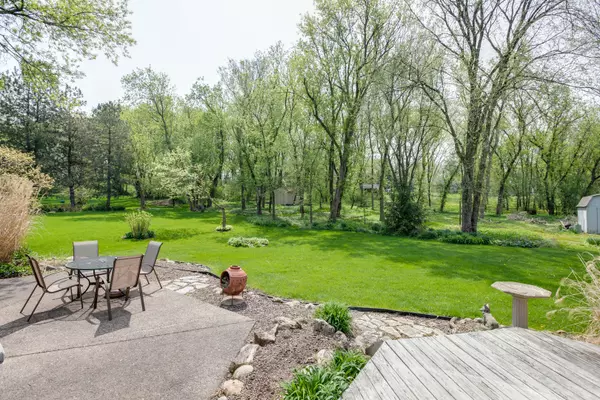For more information regarding the value of a property, please contact us for a free consultation.
737 Duxbury Lane Bartlett, IL 60103
Want to know what your home might be worth? Contact us for a FREE valuation!

Our team is ready to help you sell your home for the highest possible price ASAP
Key Details
Sold Price $465,000
Property Type Single Family Home
Sub Type Detached Single
Listing Status Sold
Purchase Type For Sale
Square Footage 2,364 sqft
Price per Sqft $196
Subdivision Bartlett Lake Estates
MLS Listing ID 11402389
Sold Date 06/30/22
Bedrooms 3
Full Baths 2
Half Baths 1
Year Built 1989
Tax Year 2020
Lot Size 0.523 Acres
Lot Dimensions 241X100
Property Description
Absolutely exquisite custom ranch sits proudly on over a half acre with private & mature landscaping. This OPEN CONCEPT home allows for creative use, huge great room, flex game room plus a formal dining room and a fireplace. Beautiful details w/high end features include soaring vaulted ceilings, pristine natural hardwood floors, 4 ceiling fans, oil rubbed bronze faucets and handles plus modern doors. The gorgeous kitchen offers granite counters, glass tiled backsplash, custom prairie cabinetry w/under cabinet lighting, stainless steel appliances plus the floor has 20x20 porcelain tiles. The luxury owner's suite has 3 closets! and a breathtaking master bath with an 8 ft walk-in shower w/ travertine marble tile, custom cabinets and sinks. Extras include : a lawn sprinkler system, an aggregate patio, a 2 level deck, large shed, newer furnace/water heater. Newer Pella triple glass door w/built in blinds and double front door. Stop by today!
Location
State IL
County Du Page
Rooms
Basement Full
Interior
Interior Features Vaulted/Cathedral Ceilings, Hardwood Floors, First Floor Bedroom, First Floor Laundry, First Floor Full Bath
Heating Natural Gas, Forced Air
Cooling Central Air
Fireplaces Number 1
Fireplaces Type Gas Starter
Fireplace Y
Appliance Range, Microwave, Dishwasher, Refrigerator
Exterior
Exterior Feature Deck, Patio, Hot Tub
Garage Attached
Garage Spaces 2.0
Waterfront false
View Y/N true
Roof Type Asphalt
Building
Lot Description Landscaped, Wooded
Story 1 Story
Foundation Concrete Perimeter
Sewer Public Sewer
Water Public
New Construction false
Schools
Elementary Schools Bartlett Elementary School
Middle Schools East View Middle School
High Schools South Elgin High School
School District 46, 46, 46
Others
HOA Fee Include None
Ownership Fee Simple
Special Listing Condition None
Read Less
© 2024 Listings courtesy of MRED as distributed by MLS GRID. All Rights Reserved.
Bought with Joyce Courtney • The HomeCourt Real Estate
GET MORE INFORMATION




