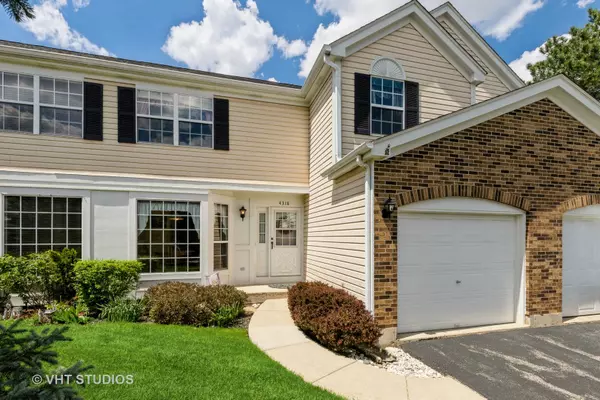For more information regarding the value of a property, please contact us for a free consultation.
4318 Buckingham Drive Gurnee, IL 60031
Want to know what your home might be worth? Contact us for a FREE valuation!

Our team is ready to help you sell your home for the highest possible price ASAP
Key Details
Sold Price $216,500
Property Type Townhouse
Sub Type Townhouse-2 Story
Listing Status Sold
Purchase Type For Sale
Square Footage 1,408 sqft
Price per Sqft $153
Subdivision Kensington
MLS Listing ID 11408950
Sold Date 06/30/22
Bedrooms 2
Full Baths 2
Half Baths 1
HOA Fees $280/mo
Year Built 1991
Annual Tax Amount $4,070
Tax Year 2021
Lot Dimensions COMMON
Property Description
Immaculate and comfortable, this welcoming home is ready for you to simply move in, unpack and relax. The light-filled layout stretches over 2,136sqft and boasts two bedrooms and 2.5 baths along with a rare and incredibly sought-after basement that could be finished to suit your needs. A feature window is set above the fireplace in the open-concept living and dining room ensuring a bright and inviting space that you'll love to call your own. The kitchen is well-equipped with quality appliances and a breakfast nook or you can step outside to the back deck and host guests. A powder room, laundry and one-car garage complete this level while upstairs, you'll find two large bedrooms and two baths including the master suite. There's also an upper-level loft, with a lovely outlook, that could easily be transformed into a third bedroom. This picture-perfect property is set within a friendly neighborhood close to schools, parks, shops and a host of amenities.
Location
State IL
County Lake
Rooms
Basement Full
Interior
Heating Natural Gas
Cooling Central Air
Fireplaces Number 1
Fireplaces Type Gas Starter
Fireplace Y
Appliance Range, Microwave, Dishwasher, Refrigerator
Exterior
Garage Attached
Garage Spaces 1.0
Waterfront false
View Y/N true
Parking Type Driveway
Building
Foundation Concrete Perimeter
Sewer Public Sewer
Water Public
New Construction false
Schools
Elementary Schools Prairie Trail School
Middle Schools Prairie Trail School
High Schools Warren Township High School
School District 56, 56, 121
Others
Pets Allowed Cats OK, Dogs OK
HOA Fee Include Exterior Maintenance, Scavenger, Snow Removal
Ownership Condo
Special Listing Condition None
Read Less
© 2024 Listings courtesy of MRED as distributed by MLS GRID. All Rights Reserved.
Bought with Amy Duong • Compass
GET MORE INFORMATION




