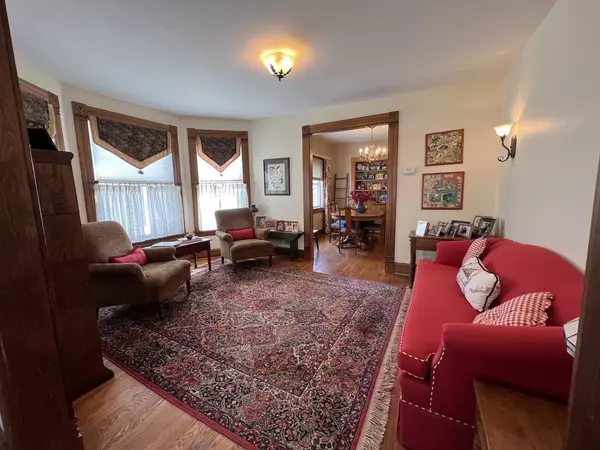For more information regarding the value of a property, please contact us for a free consultation.
430 N Catherine Avenue La Grange Park, IL 60526
Want to know what your home might be worth? Contact us for a FREE valuation!

Our team is ready to help you sell your home for the highest possible price ASAP
Key Details
Sold Price $730,000
Property Type Single Family Home
Sub Type Detached Single
Listing Status Sold
Purchase Type For Sale
Square Footage 2,364 sqft
Price per Sqft $308
MLS Listing ID 11387623
Sold Date 06/28/22
Bedrooms 4
Full Baths 2
Half Baths 1
Year Built 1903
Annual Tax Amount $15,678
Tax Year 2020
Lot Dimensions 50 X 126
Property Description
Beautiful updated light-filled LaGrange Park home. Vintage charm with all the conveniences of today! Enjoy morning coffee and relaxing on the lovely front porch. So much time and attention has gone into the restoration/renovation of this vintage home. High ceilings and tall windows bring in natural light to all rooms. Step from the Front Porch into the Foyer with coat closet and double doors leading to Living Room. 1st floor has refinished woodwork and new hardwood floors in Living Room, Sitting Room, and Dining Room. Built-in shelves and cupboard in Living Room and Dining Room has built-in hutch with upper shelves and lower cabinets. Dining Room flows to open-concept Kitchen/Breakfast Room/Family Room. Renovated Kitchen has wooden cabinets, granite counter tops and stainless appliances (newer refrigerator and dishwasher). Kitchen is filled with storage cabinets and drawers and a serving peninsula to the Breakfast Area with bay window. Family Room with vaulted ceiling and windows on 3 sides overlooks back yard. First floor also has Powder Room/Laundry Room. Second floor features 4 Bedrooms and 2 Bathrooms including Primary Suite with bathroom and walk-in closet. Basement includes finished Recreation Room under Family Room addition and unfinished basement under the original home. Almost all the windows have been replaced during renovations. Two zones for heating and cooling. Renovations included updating electric (200 amp service) and plumbing. All 3 bathrooms have been renovated. Concrete driveway and 2 1/2 car garage. This is a great walk-to-town/train and elementary school location. Highly rated Ogden Avenue Elementary, Park Junior High and Lyons Township High School. This is a must-see!
Location
State IL
County Cook
Rooms
Basement Full
Interior
Interior Features Hardwood Floors, First Floor Laundry
Heating Natural Gas, Forced Air
Cooling Central Air
Fireplace N
Appliance Range, Microwave, Dishwasher, Refrigerator, Washer, Dryer
Laundry In Unit
Exterior
Garage Detached
Garage Spaces 2.0
Waterfront false
View Y/N true
Building
Story 2 Stories
Sewer Public Sewer
Water Lake Michigan
New Construction false
Schools
Elementary Schools Ogden Ave Elementary School
Middle Schools Park Junior High School
High Schools Lyons Twp High School
School District 102, 102, 204
Others
HOA Fee Include None
Ownership Fee Simple
Special Listing Condition None
Read Less
© 2024 Listings courtesy of MRED as distributed by MLS GRID. All Rights Reserved.
Bought with Nichole Veihman • @properties Christie's International Real Estate
GET MORE INFORMATION




