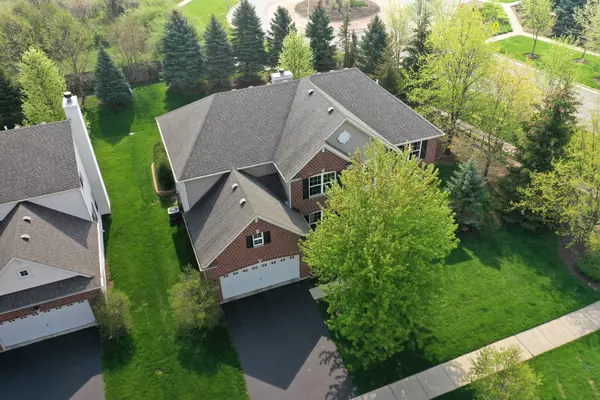For more information regarding the value of a property, please contact us for a free consultation.
2101 Edgartown Lane Hoffman Estates, IL 60192
Want to know what your home might be worth? Contact us for a FREE valuation!

Our team is ready to help you sell your home for the highest possible price ASAP
Key Details
Sold Price $535,000
Property Type Single Family Home
Sub Type Detached Single
Listing Status Sold
Purchase Type For Sale
Square Footage 3,295 sqft
Price per Sqft $162
Subdivision Beacon Pointe
MLS Listing ID 11402962
Sold Date 06/27/22
Style Contemporary
Bedrooms 4
Full Baths 2
Half Baths 1
HOA Fees $16/ann
Year Built 2010
Annual Tax Amount $11,298
Tax Year 2020
Lot Size 10,759 Sqft
Lot Dimensions 75 X 140
Property Description
Welcome home to gorgeous curb appeal and landscaping leading into the two-story foyer with hardwood flooring. Open floor plan with 9 ft. ceilings on the main level. Hardwood floors in the living room with bay window and recessed lights, and an expanded dining room with hardwood floors and butler panty serving area. Fantastic two-story family room with hardwood floors, a fireplace, recessed lights and pre-wired TV wall mount. Center island kitchen with 42" cabinets, granite counters, stone backsplash, recessed lights, all stainless steel appliances, planning center, and pantry closet! Breakfast area with sliding door access to the patio-great for BBQ's and entertaining. First floor office or den with 9ft. ceiling and views of the backyard. Guest bath and first floor laundry room with extra storage. Oak rails and wrought-iron spindles lead to the upstairs landing and family room overlook. Large master suite with tray ceiling, recessed lights, two walk-in closets and a deluxe master bath with double vanity, separate shower and a whirlpool tub. Three additional bedrooms with neutral decor and carpet, with easy access to the hallway bathroom. Huge basement ready to finish, pre-plumbed for a full bath. Expanded garage provides extra storage. Smart security system, video doorbells, and Nest t-stat. Great location in desirable Beacon Pointe. Close to shopping, entertainment and I-90 access. View the Matterport 3-D tour-come to visit your new home!
Location
State IL
County Cook
Community Curbs, Sidewalks, Street Lights
Rooms
Basement Full
Interior
Interior Features Vaulted/Cathedral Ceilings, Hardwood Floors, First Floor Laundry, Walk-In Closet(s)
Heating Natural Gas, Forced Air
Cooling Central Air
Fireplaces Number 1
Fireplaces Type Gas Log, Gas Starter
Fireplace Y
Appliance Range, Microwave, Dishwasher, Refrigerator, Washer, Dryer, Disposal, Stainless Steel Appliance(s)
Laundry Gas Dryer Hookup
Exterior
Exterior Feature Brick Paver Patio
Garage Attached
Garage Spaces 2.0
Waterfront false
View Y/N true
Roof Type Asphalt
Building
Lot Description Corner Lot, Mature Trees
Story 2 Stories
Foundation Concrete Perimeter
Sewer Public Sewer
Water Public
New Construction false
Schools
Elementary Schools Timber Trails Elementary School
Middle Schools Larsen Middle School
High Schools Elgin High School
School District 46, 46, 46
Others
HOA Fee Include Other
Ownership Fee Simple
Special Listing Condition None
Read Less
© 2024 Listings courtesy of MRED as distributed by MLS GRID. All Rights Reserved.
Bought with Carlos Matos • Core Realty & Investments Inc.
GET MORE INFORMATION




