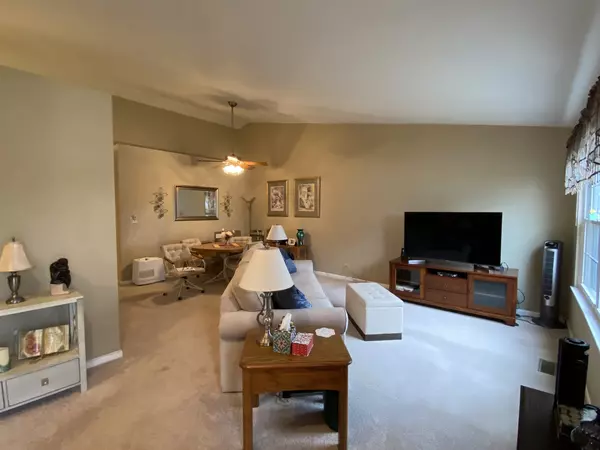For more information regarding the value of a property, please contact us for a free consultation.
1196 Huntington Drive Mundelein, IL 60060
Want to know what your home might be worth? Contact us for a FREE valuation!

Our team is ready to help you sell your home for the highest possible price ASAP
Key Details
Sold Price $242,000
Property Type Condo
Sub Type 1/2 Duplex
Listing Status Sold
Purchase Type For Sale
Square Footage 1,206 sqft
Price per Sqft $200
Subdivision Cambridge West
MLS Listing ID 11390355
Sold Date 06/17/22
Bedrooms 2
Full Baths 1
Half Baths 1
Year Built 1986
Annual Tax Amount $6,104
Tax Year 2021
Lot Dimensions 39X101X48X108
Property Description
Single level living made easy in this lovingly maintained Cambridge West duplex. Hawthorn K-8, Vernon Hills HS 128. Vaulted ceilings throughout. The open design of the formal living and dining room offer flexibility in space utilization. Completely remodeled approx 4 years ago, the efficiency kitchen boasts beautiful antiqued white quality cabinetry, topped with gleaming granite counters and tumbled marble backsplash. Double basin stainless steel sink. Appliances include Samsung French door refrigerator (2018), whirlpool 5 burner gas range (2018), built-in microwave (2013) and dishwasher. Easy care laminate flooring carries into the bonus family room with slider to the patio. The master bedroom enjoys a huge walk-in closet and direct access to the updated full bath with tub/shower combo. Bedroom 2 offers a double closet. Powder bath has been updated. Newer washer and dryer remain. Attached one car garage with ultra-quiet Chamberlain opener. Backyard is fully fenced - no wires behind the home!
Location
State IL
County Lake
Rooms
Basement None
Interior
Heating Natural Gas, Forced Air
Cooling Central Air
Fireplace Y
Appliance Range, Microwave, Dishwasher, Refrigerator, Washer, Dryer
Laundry Gas Dryer Hookup, In Unit
Exterior
Exterior Feature Patio
Garage Attached
Garage Spaces 1.0
Community Features Park
Waterfront false
View Y/N true
Roof Type Asphalt
Building
Lot Description Fenced Yard
Sewer Public Sewer
Water Lake Michigan
New Construction false
Schools
High Schools Vernon Hills High School
School District 73, 73, 128
Others
Pets Allowed Cats OK, Dogs OK
HOA Fee Include None
Ownership Fee Simple
Special Listing Condition None
Read Less
© 2024 Listings courtesy of MRED as distributed by MLS GRID. All Rights Reserved.
Bought with Kieron Quane • @properties Christie's International Real Estate
GET MORE INFORMATION




