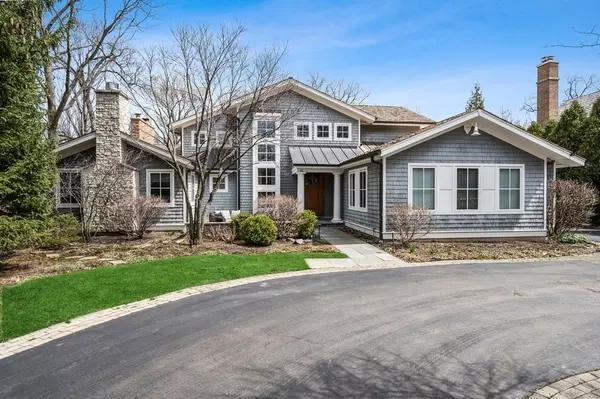For more information regarding the value of a property, please contact us for a free consultation.
427 Brierhill Road Deerfield, IL 60015
Want to know what your home might be worth? Contact us for a FREE valuation!

Our team is ready to help you sell your home for the highest possible price ASAP
Key Details
Sold Price $1,875,000
Property Type Single Family Home
Sub Type Detached Single
Listing Status Sold
Purchase Type For Sale
Square Footage 5,135 sqft
Price per Sqft $365
MLS Listing ID 11366458
Sold Date 06/17/22
Style Cape Cod, Contemporary
Bedrooms 5
Full Baths 4
Half Baths 1
Year Built 1977
Annual Tax Amount $22,699
Tax Year 2020
Lot Size 0.750 Acres
Lot Dimensions 100 X 300
Property Description
Stunning home on 3/4 acre completely redone and expanded in 2005 from top to bottom. 5 bedrooms, 4.1 baths. This home has it all. 1st floor master bedroom is spacious with 2 full walk in closets, fireplace and gorgeous master bath. 4 large bedrooms on 2nd level with 3 baths up. Kitchen has been expanded and features large island, high end appliances, including Wolf, Miele & Subzero fridge. Lots of cabinets plus large eating area. First floor office, laundry room and beautiful family room with vaulted ceilings featuring picturesque views out to magnificently landscaped yard. Many upgrades include alarm system, heated 3 car garage & heated sunroom. Also featured are 4 large 2nd floor bedrooms, 3 car heated garage, theatre, gym and 2nd kitchen in lower level as well as garden with in ground irrigation system, fire pit and IQ whole house air filtration system. New composite deck 21', New cedar shake roof fall of 21'. This home shows perfectly.
Location
State IL
County Lake
Community Street Lights, Street Paved
Rooms
Basement Full
Interior
Interior Features Skylight(s), Hardwood Floors, Heated Floors, First Floor Bedroom, First Floor Laundry, Built-in Features, Walk-In Closet(s), Bookcases, Ceiling - 10 Foot, Ceiling - 9 Foot, Some Carpeting, Drapes/Blinds, Granite Counters
Heating Natural Gas, Baseboard, Zoned
Cooling Central Air, Zoned
Fireplaces Number 3
Fireplaces Type Attached Fireplace Doors/Screen, Gas Log, Gas Starter, More than one
Fireplace Y
Appliance Double Oven, Range, Microwave, Dishwasher, Refrigerator, High End Refrigerator, Washer, Dryer, Disposal, Wine Refrigerator, Built-In Oven, Range Hood, Water Purifier, Water Purifier Rented
Laundry Gas Dryer Hookup, Electric Dryer Hookup, Laundry Chute, Sink
Exterior
Exterior Feature Deck, Porch Screened, Storms/Screens, Fire Pit
Garage Attached
Garage Spaces 3.0
Waterfront false
View Y/N true
Building
Lot Description Fenced Yard
Story 2 Stories
Foundation Concrete Perimeter
Sewer Public Sewer
Water Lake Michigan, Public
New Construction false
Schools
Elementary Schools Kipling Elementary School
Middle Schools Alan B Shepard Middle School
High Schools Deerfield High School
School District 109, 109, 113
Others
HOA Fee Include None
Ownership Fee Simple
Special Listing Condition None
Read Less
© 2024 Listings courtesy of MRED as distributed by MLS GRID. All Rights Reserved.
Bought with Lauren Mitrick Wood • Compass
GET MORE INFORMATION




