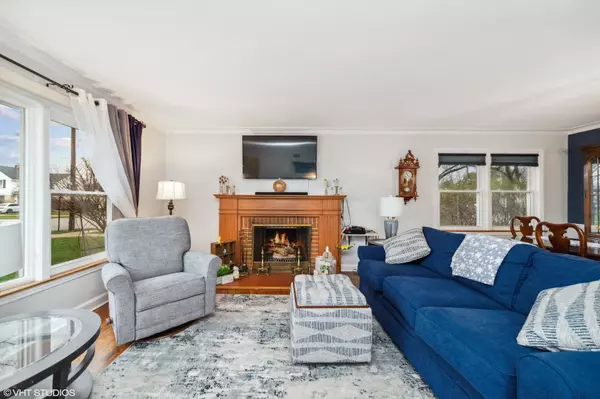For more information regarding the value of a property, please contact us for a free consultation.
8200 N Oketo Avenue Niles, IL 60714
Want to know what your home might be worth? Contact us for a FREE valuation!

Our team is ready to help you sell your home for the highest possible price ASAP
Key Details
Sold Price $451,000
Property Type Single Family Home
Sub Type Detached Single
Listing Status Sold
Purchase Type For Sale
Square Footage 1,496 sqft
Price per Sqft $301
Subdivision Grennan Heights
MLS Listing ID 11379823
Sold Date 06/10/22
Style Ranch
Bedrooms 3
Full Baths 2
Year Built 1953
Annual Tax Amount $6,547
Tax Year 2020
Lot Size 8,407 Sqft
Lot Dimensions 67X125.7
Property Description
Situated on a corner double lot, across the street from Grennan Heights Park District, is this beautiful 3 bed, 2 bath brick ranch offering an abundance of indoor and outdoor living space. Step into a sun-filled living and dining room boasting a cozy fireplace and mantle, two-toned feature wall and hardwood floors throughout. Beyond lies an updated kitchen with ample cabinet space, stainless steel appliances, granite countertops and a breakfast bar. The adjacent breakfast room, with large picture windows overlooking the back and side yard, is a casual space for family and friends to gather throughout the day. A master bedroom, two additional bedrooms, and a full hallway bathroom with a soaking tub completes the main level of the home. The finished basement provides additional space for entertainment and recreation; with a set of outdoor stairs leading directly to the backyard. The family room features wood paneled walls, a floor-to-ceiling stone fireplace, wet bar, and a vintage built-in record player/TV. The recreation room can be used as a home office, exercise room, craft room etc. The spacious laundry room features an additional range, dishwasher, built-in workshop table and a large, adjacent storage room. In the warmer months, grill and dine al fresco in the comforts of your own fully fenced backyard; thoughtfully landscaped with mature trees, vibrant flowers, a pond, patio, pergola and fire pit. Detached 2.5 car garage. Conveniently located by multiple Pace bus lines, Morton Grove Metra, I-94, shopping centers, restaurants, entertainment, and forest preserves.
Location
State IL
County Cook
Community Park, Curbs, Sidewalks, Street Lights, Street Paved
Rooms
Basement Full
Interior
Interior Features Bar-Wet, Hardwood Floors, First Floor Bedroom, First Floor Full Bath, Built-in Features
Heating Natural Gas, Forced Air
Cooling Central Air
Fireplaces Number 2
Fireplaces Type Wood Burning
Fireplace Y
Appliance Range, Microwave, Dishwasher, Refrigerator, Washer, Dryer, Disposal, Stainless Steel Appliance(s)
Laundry Sink
Exterior
Exterior Feature Patio, Fire Pit
Garage Detached
Garage Spaces 2.5
Waterfront false
View Y/N true
Roof Type Asphalt
Building
Lot Description Corner Lot, Fenced Yard
Story 1 Story
Foundation Concrete Perimeter
Sewer Public Sewer
Water Lake Michigan
New Construction false
Schools
Elementary Schools Nelson Elementary School
Middle Schools Gemini Junior High School
High Schools Maine East High School
School District 63, 63, 207
Others
HOA Fee Include None
Ownership Fee Simple
Special Listing Condition None
Read Less
© 2024 Listings courtesy of MRED as distributed by MLS GRID. All Rights Reserved.
Bought with Ryan Casper • Keller Williams ONEChicago
GET MORE INFORMATION




