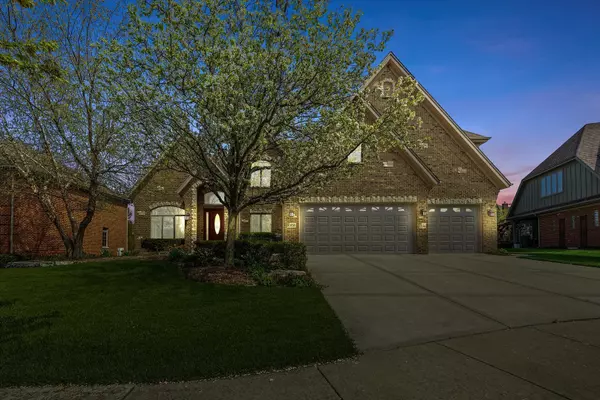For more information regarding the value of a property, please contact us for a free consultation.
10838 Moose Lane Orland Park, IL 60467
Want to know what your home might be worth? Contact us for a FREE valuation!

Our team is ready to help you sell your home for the highest possible price ASAP
Key Details
Sold Price $820,000
Property Type Single Family Home
Sub Type Detached Single
Listing Status Sold
Purchase Type For Sale
MLS Listing ID 11396503
Sold Date 06/09/22
Style Contemporary
Bedrooms 5
Full Baths 5
Half Baths 1
Year Built 2005
Annual Tax Amount $13,123
Tax Year 2020
Lot Size 0.350 Acres
Lot Dimensions 83 X 135 X 113
Property Description
Summer is right around the corner and your new home with backyard oasis awaits! Starting with the lovely curb appeal this striking brick home with stone accents has absolutely everything you need and want! A dramatic two story open foyer with granite inlaid floor with maple design add to the elegant welcome. Continuing in enjoy entertaining in the formal living room and dining rooms. True related living in the large first floor suite with full private bath and walk in closet which is also a perfect executive office. The beautiful kitchen will delight even the most discerning chef with maple cabinets (under and over cabinet lighting), abundant counter space, bar area with beverage fridge, granite tops, walk in pantry. Gorgeous GE Monogram appliance package includes double oven, refrigerator, cooktop range with stainless hood, dishwasher and microwave. The kitchen opens to the family room and also offers radiant heated floors. The master suite offers trayed ceiling and a large private bath with dual sink vanity, separate tub, walk in spa shower and a large walk in closet. Large bedrooms all include baths and walk in closets. The finished basement offers radiant heated floors with wet bar, refrigerator, recreation area and loads of storage. Pool table is included. Full bath in basement includes a steam shower. Beautiful fenced yard features paver patio, raised flower beds, brick seating walls, extensive professional landscaping with gorgeous lighting. All this plus a sparkling inground pool to keep cool on hot summer days! Spacious laundry room includes locker style storage and access to the large 3 car garage with storage, hot and cold water and heated floor. Meticulously maintained mechanicals feature dual high efficiency HVAC systems, on demand hot water throughout the house and two humidifiers. Alarm system, central vacuum and lawn sprinklers. Professional landscaping front and back with substantial up lighting. Hardwood floors, upgraded casings, solid doors, nice ceiling treatments, custom window treatments and so much more to offer in this gorgeous 5 bedroom 5 1/2 bathroom home. Schedule your private tour today!
Location
State IL
County Cook
Community Park, Curbs, Sidewalks
Rooms
Basement Full
Interior
Interior Features Vaulted/Cathedral Ceilings, Bar-Wet, Hardwood Floors, Heated Floors, First Floor Bedroom, In-Law Arrangement, First Floor Laundry, First Floor Full Bath, Built-in Features, Walk-In Closet(s), Open Floorplan, Some Carpeting
Heating Natural Gas, Forced Air, Radiant, Sep Heating Systems - 2+
Cooling Central Air
Fireplaces Number 1
Fireplace Y
Appliance Double Oven, Microwave, Dishwasher, High End Refrigerator, Bar Fridge, Disposal, Stainless Steel Appliance(s), Cooktop, Built-In Oven, Range Hood
Laundry Laundry Chute, Sink
Exterior
Exterior Feature Patio, Brick Paver Patio, In Ground Pool
Garage Attached
Garage Spaces 3.0
Pool in ground pool
Waterfront false
View Y/N true
Roof Type Asphalt
Building
Lot Description Fenced Yard
Story 2 Stories
Foundation Concrete Perimeter
Sewer Public Sewer
Water Lake Michigan
New Construction false
Schools
Elementary Schools Meadow Ridge School
Middle Schools Century Junior High School
High Schools Carl Sandburg High School
School District 135, 135, 230
Others
HOA Fee Include None
Ownership Fee Simple
Special Listing Condition None
Read Less
© 2024 Listings courtesy of MRED as distributed by MLS GRID. All Rights Reserved.
Bought with Crystal Powell • Crystal J. Powell
GET MORE INFORMATION




