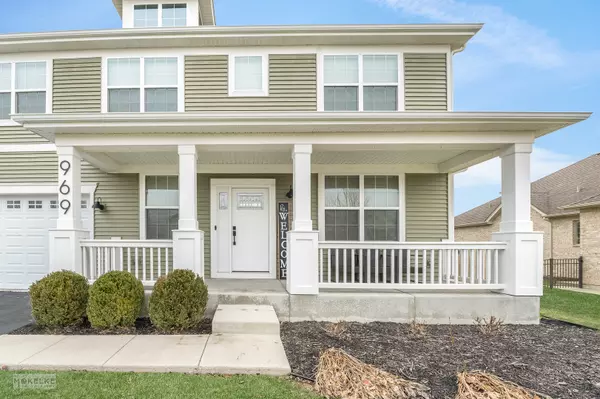For more information regarding the value of a property, please contact us for a free consultation.
969 Mirador Drive North Aurora, IL 60542
Want to know what your home might be worth? Contact us for a FREE valuation!

Our team is ready to help you sell your home for the highest possible price ASAP
Key Details
Sold Price $520,000
Property Type Single Family Home
Sub Type Detached Single
Listing Status Sold
Purchase Type For Sale
Square Footage 3,145 sqft
Price per Sqft $165
Subdivision Mirador
MLS Listing ID 11367660
Sold Date 06/06/22
Style Traditional
Bedrooms 4
Full Baths 2
Half Baths 1
HOA Fees $25/ann
Year Built 2011
Annual Tax Amount $11,291
Tax Year 2020
Lot Size 0.290 Acres
Lot Dimensions 12684
Property Description
Check out this stunning 4 bedroom, 2.5 bath home with 3145 square feet in the desired Mirador subdivision! Situated on park-like grounds with fantastic curb appeal and a large porch in the front. A sprawling grass area + new fence adorns an entertainer's yard, which is pristinely landscaped and perfect for enjoying the outdoors. Gorgeous hardwood flooring and soft natural lighting throughout the expansive living room + a formal dining room is great for entertaining. Large updated kitchen w/ stainless steel appliances, a center island with pendant lighting, wood cabinetry, undercabinet lighting, a double oven, counter seating & recessed lighting are found in the kitchen that opens to a dining area. All of the bedrooms are enormous with a retreat-like master that offers a tray ceiling & walk-in closet with custom built-ins. The en-suite bath is complete with a soaking tub, glass enclosed shower and dual sinks on a wood vanity. Seperate his & her closet space! 1st floor office/den + a separate 2nd floor living room. Separate 2nd floor laundry room with a sink and wood cabinets. Oversized 3 car garage, full basement + so much more! The location cant get any better with I-88, two parks, walking paths, shopping & restaurants nearby! Nothing to do but move in & enjoy!
Location
State IL
County Kane
Community Curbs, Sidewalks, Street Lights, Street Paved
Rooms
Basement Full
Interior
Interior Features Hardwood Floors, Second Floor Laundry
Heating Natural Gas, Forced Air
Cooling Central Air
Fireplace Y
Appliance Double Oven, Microwave, Dishwasher, Refrigerator, Disposal, Stainless Steel Appliance(s)
Exterior
Garage Attached
Garage Spaces 3.0
Waterfront false
View Y/N true
Roof Type Asphalt
Building
Story 2 Stories
Foundation Concrete Perimeter
Sewer Public Sewer
Water Public
New Construction false
Schools
Elementary Schools Fearn Elementary School
Middle Schools Herget Middle School
High Schools West Aurora High School
School District 129, 129, 129
Others
HOA Fee Include Insurance
Ownership Fee Simple w/ HO Assn.
Special Listing Condition None
Read Less
© 2024 Listings courtesy of MRED as distributed by MLS GRID. All Rights Reserved.
Bought with Amanda Jump • Chase Rental
GET MORE INFORMATION




