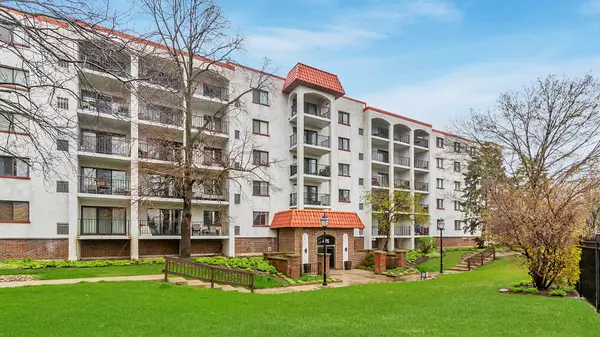For more information regarding the value of a property, please contact us for a free consultation.
475 Plum Creek Drive #406 Wheeling, IL 60090
Want to know what your home might be worth? Contact us for a FREE valuation!

Our team is ready to help you sell your home for the highest possible price ASAP
Key Details
Sold Price $185,534
Property Type Condo
Sub Type Condo
Listing Status Sold
Purchase Type For Sale
Square Footage 1,350 sqft
Price per Sqft $137
MLS Listing ID 11396266
Sold Date 06/07/22
Bedrooms 2
Full Baths 2
HOA Fees $444/mo
Year Built 1979
Annual Tax Amount $2,294
Tax Year 2020
Lot Dimensions INTEGRAL
Property Description
Multiple offers received - Highest and best due Monday (5/9) at 10am. If you have been looking for a true gem in Wheeling, you've found it! Welcome to this pristinely-kept extra large 2-bedroom, 2-bath condo with all the comforts of home and more. Step into this building through the sleek, updated lobby and through the front door of unit 406. Don't get distracted by the gleaming hardwood floors; the open concept living spaces are perfect for entertaining or enjoying a cozy night in. The updated kitchen is equipped with tons of storage. Retreat to your primary suite, complete with ensuite bath and enormous walk-in closet. The second king-sized bedroom would make a kids' room, guest room, or office. Additional features: covered private balcony, attached garage parking, additional storage (on unit floor), in building laundry, clubhouse, community pool, tennis courts and exercise path. You do not want to miss out on this stunning unit!
Location
State IL
County Cook
Rooms
Basement None
Interior
Interior Features Hardwood Floors, Storage, Walk-In Closet(s), Open Floorplan
Heating Natural Gas, Electric
Cooling Central Air
Fireplace N
Appliance Range, Microwave, Dishwasher, Refrigerator
Laundry Common Area
Exterior
Exterior Feature Balcony
Garage Attached
Garage Spaces 1.0
Waterfront false
View Y/N true
Building
Sewer Sewer-Storm
Water Public
New Construction false
Schools
School District 21, 21, 214
Others
Pets Allowed Cats OK, Dogs OK, Number Limit
HOA Fee Include Water, Parking, Insurance, TV/Cable, Clubhouse, Exercise Facilities, Pool, Exterior Maintenance, Lawn Care, Scavenger, Snow Removal
Ownership Condo
Special Listing Condition None
Read Less
© 2024 Listings courtesy of MRED as distributed by MLS GRID. All Rights Reserved.
Bought with Agnieszka Zawisza • Dream Town Realty
GET MORE INFORMATION




