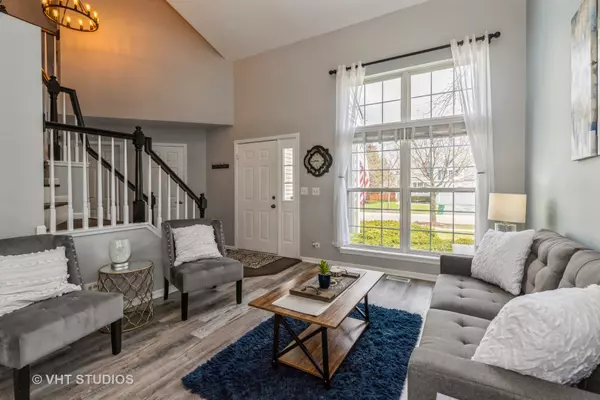For more information regarding the value of a property, please contact us for a free consultation.
506 Crystal Place Gurnee, IL 60031
Want to know what your home might be worth? Contact us for a FREE valuation!

Our team is ready to help you sell your home for the highest possible price ASAP
Key Details
Sold Price $360,000
Property Type Single Family Home
Sub Type Detached Single
Listing Status Sold
Purchase Type For Sale
Square Footage 1,859 sqft
Price per Sqft $193
MLS Listing ID 11380919
Sold Date 06/03/22
Bedrooms 4
Full Baths 2
Half Baths 1
HOA Fees $10/ann
Year Built 1993
Annual Tax Amount $8,379
Tax Year 2020
Lot Size 0.390 Acres
Lot Dimensions 0X0X0X0
Property Description
ALL OFFERS MUST BE SUBMITTED BY SUNDAY 4/24/22 5:00 PM. Beautiful 2 story 4 bedroom 2 and a half bath home situated on a large lot with mature trees in desirable Ravinia Woods subdivision. Everything has been done, move in ready. Walk in to the impressive 2 story foyer, living room, dining room and open redone wood tread and riser staircase. Hardwood floor in foyer, family room, and kitchen have been refinished. New waterproof laminate Pergo Outlast flooring in the living and dining room, upper hallway and 3 bedrooms. Open and inviting kitchen with GE Profile stainless steel appliances has bay eating area and sliders leading to the multi level deck and large professionally landscaped backyard. Master Bedroom has vaulted ceiling, walk in closet and ensuite bath with double sink vanity, separate tub, and new shower. Front load washer and dryer in 1st floor laundry room. Entire home painted, inside and exterior. New light fixtures through out and garage has been finished. New storage shed stays. Radon system installed.
Location
State IL
County Lake
Rooms
Basement Partial
Interior
Interior Features Vaulted/Cathedral Ceilings, Hardwood Floors, Wood Laminate Floors, First Floor Laundry, Open Floorplan, Some Carpeting, Dining Combo
Heating Natural Gas, Forced Air
Cooling Central Air
Fireplace N
Appliance Range, Microwave, Dishwasher, Refrigerator, Washer, Dryer, Disposal, Stainless Steel Appliance(s)
Exterior
Garage Attached
Garage Spaces 2.0
Waterfront false
View Y/N true
Building
Lot Description Landscaped, Mature Trees
Story 2 Stories
Sewer Public Sewer
Water Public
New Construction false
Schools
High Schools Warren Township High School
School District 50, 50, 121
Others
HOA Fee Include Insurance
Ownership Fee Simple w/ HO Assn.
Special Listing Condition None
Read Less
© 2024 Listings courtesy of MRED as distributed by MLS GRID. All Rights Reserved.
Bought with Ivonne Payes • RE/MAX American Dream
GET MORE INFORMATION




