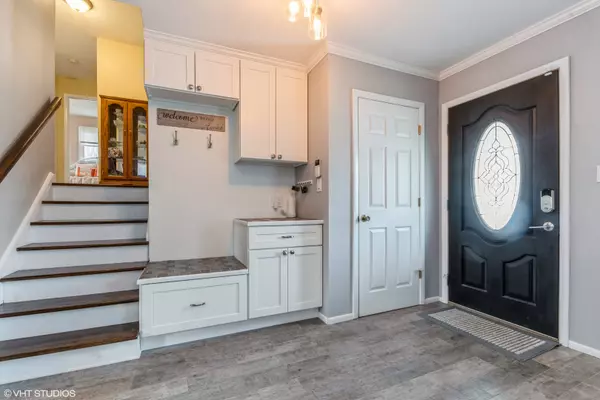For more information regarding the value of a property, please contact us for a free consultation.
701 E Golf Road Libertyville, IL 60048
Want to know what your home might be worth? Contact us for a FREE valuation!

Our team is ready to help you sell your home for the highest possible price ASAP
Key Details
Sold Price $495,000
Property Type Single Family Home
Sub Type Detached Single
Listing Status Sold
Purchase Type For Sale
Square Footage 1,950 sqft
Price per Sqft $253
MLS Listing ID 11341180
Sold Date 06/02/22
Bedrooms 4
Full Baths 3
Year Built 1972
Annual Tax Amount $10,204
Tax Year 2020
Lot Size 0.261 Acres
Lot Dimensions 90 X 126
Property Description
This well cared for split-level with a sub-basement is "as neat as a pin" and provides space for everyone. The entry has a super convenient built-in storage system to help keep you organized and tidy. The living room/dining room combination has hardwood floors, crown molding, recessed lighting and a sharp looking accent wall. Your kitchen is open to the dining room and has an abundance of cabinets, a center island with breakfast bar seating, granite counter tops and stainless steel appliances. From the kitchen there is access to a large patio with a paver brick fire pit, large decorative planting boxes and a cool matching outdoor serving bar making the space ideal for back yard parties. The lower level family room is spacious and complete with a brick fireplace and granite topped dry bar with beverage refrigerator. The fourth bedroom is located on this level conveniently next to a full bath so it is ideal for a guest room. There are three bedrooms on the upper level with a tastefully updated bathroom. The sub-basement is finished with a third full bath (heated floor, nice!), a media room with movie screen, projector and sound system included and plenty of additional storage space. Insulated siding, soffits and fascia replaced in 2018, AC 2019, furnace and central humidifier Dec 2020. The home is located on Golf Road east of Milwaukee Ave which is much less traveled than Golf Road west of Milwaukee. This is in the option zone for HS district 128 so you can choose between Libertyville HS or Vernon Hills HS.
Location
State IL
County Lake
Community Curbs, Sidewalks, Street Lights, Street Paved
Rooms
Basement Partial
Interior
Interior Features Bar-Dry, Hardwood Floors, Built-in Features
Heating Natural Gas, Forced Air
Cooling Central Air
Fireplaces Number 1
Fireplaces Type Attached Fireplace Doors/Screen, Gas Log, Gas Starter
Fireplace Y
Appliance Range, Microwave, Dishwasher, Refrigerator, Washer, Dryer, Stainless Steel Appliance(s), Wine Refrigerator
Laundry In Unit, Sink
Exterior
Exterior Feature Patio, Brick Paver Patio, Fire Pit
Garage Attached
Garage Spaces 2.0
Waterfront false
View Y/N true
Roof Type Asphalt
Building
Story Split Level w/ Sub
Foundation Concrete Perimeter
Sewer Public Sewer
Water Public
New Construction false
Schools
Elementary Schools Townline Elementary School
Middle Schools Hawthorn Middle School North
High Schools Libertyville High School
School District 73, 73, 128
Others
HOA Fee Include None
Ownership Fee Simple
Special Listing Condition None
Read Less
© 2024 Listings courtesy of MRED as distributed by MLS GRID. All Rights Reserved.
Bought with Mark Mariahazy-West • Redfin Corporation
GET MORE INFORMATION




