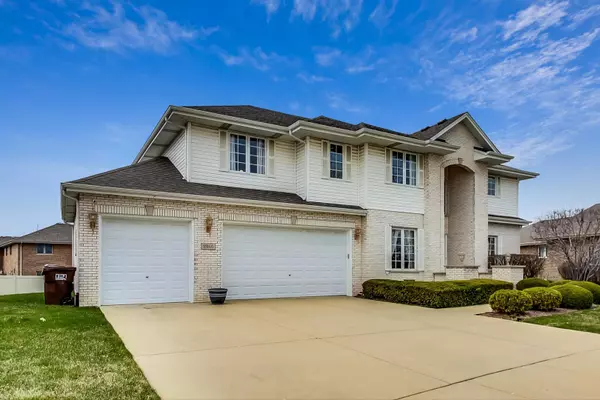For more information regarding the value of a property, please contact us for a free consultation.
18166 Bettenhausen Drive Tinley Park, IL 60487
Want to know what your home might be worth? Contact us for a FREE valuation!

Our team is ready to help you sell your home for the highest possible price ASAP
Key Details
Sold Price $505,000
Property Type Single Family Home
Sub Type Detached Single
Listing Status Sold
Purchase Type For Sale
Square Footage 3,932 sqft
Price per Sqft $128
Subdivision Towne Pointe
MLS Listing ID 11377611
Sold Date 06/01/22
Bedrooms 4
Full Baths 2
Half Baths 1
Year Built 2001
Annual Tax Amount $17,087
Tax Year 2020
Lot Size 0.257 Acres
Lot Dimensions 86X117
Property Description
Not familiar with Keswick model--prepare to be impressed with this beautiful 4,000 SF home overflowing with character. Enter into the grand foyer to formal living and dining rooms, opposite a home office, and with an alluring glimpse to the kitchen and 2-story family room. The open floor plan of the massive kitchen, family room and sun-filled den is not just nice for family gatherings, but also aesthetically pleasing. The eat-in kitchen boasts a breakfast bar plus table space, maple cabinets, granite counters, SS appliances, hardwood floors and a walk-in pantry. The family room highlights a dramatic floor-to-ceiling brick fireplace and leads you through french-doors to a den (sunroom, bonus or spare room as desired). The main level also features a laundry/mud room, 1/2 bath, and 9' ceilings throughout. An open staircase with balcony viewing of first floor leads you to 4 spacious bedrooms; the primary suite has tray ceilings, 2 walk-in closets, 2 separate bath vanities, whirlpool tub, and separate shower; 3 other large bedrooms, two with walk-in closets, share a large hall bathroom with double sinks. The 3+ car garage has multiple entry/exits, one of which provides an easy access point to the basement. The unfinished look-out basement is huge and has endless potential for finishing. For outside enjoyment, there's a large deck with entrance off the kitchen. Property has in-ground sprinklers too. There's so much to boast about this wonderful home-come see for yourself, but come soon!
Location
State IL
County Cook
Community Park, Lake
Rooms
Basement Full, English
Interior
Interior Features Vaulted/Cathedral Ceilings, Hardwood Floors, First Floor Laundry, Walk-In Closet(s), Ceilings - 9 Foot, Open Floorplan, Drapes/Blinds
Heating Natural Gas, Forced Air, Sep Heating Systems - 2+, Zoned
Cooling Central Air, Zoned
Fireplaces Number 1
Fireplaces Type Attached Fireplace Doors/Screen, Gas Log, Gas Starter, Masonry
Fireplace Y
Appliance Range, Microwave, Dishwasher, Refrigerator, Washer, Dryer, Disposal, Stainless Steel Appliance(s)
Laundry Gas Dryer Hookup, Sink
Exterior
Exterior Feature Deck, Storms/Screens
Garage Attached
Garage Spaces 3.0
Waterfront false
View Y/N true
Roof Type Asphalt
Building
Story 2 Stories
Foundation Concrete Perimeter
Sewer Public Sewer
Water Lake Michigan, Public
New Construction false
Schools
Elementary Schools Millennium Elementary School
Middle Schools Prairie View Middle School
High Schools Victor J Andrew High School
School District 140, 140, 230
Others
HOA Fee Include None
Ownership Fee Simple
Special Listing Condition None
Read Less
© 2024 Listings courtesy of MRED as distributed by MLS GRID. All Rights Reserved.
Bought with Mohamad Sughayer • Real People Realty
GET MORE INFORMATION




