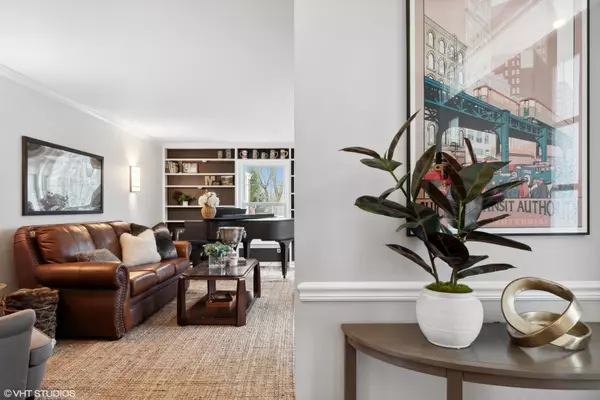For more information regarding the value of a property, please contact us for a free consultation.
643 ELM Road Barrington, IL 60010
Want to know what your home might be worth? Contact us for a FREE valuation!

Our team is ready to help you sell your home for the highest possible price ASAP
Key Details
Sold Price $565,000
Property Type Single Family Home
Sub Type Detached Single
Listing Status Sold
Purchase Type For Sale
Square Footage 2,856 sqft
Price per Sqft $197
Subdivision Jewel Park
MLS Listing ID 11381942
Sold Date 05/31/22
Style Colonial
Bedrooms 4
Full Baths 3
Half Baths 1
Year Built 1974
Annual Tax Amount $11,760
Tax Year 2020
Lot Size 0.489 Acres
Lot Dimensions 151 X 139 X 150 X 156
Property Description
A true Jewel Park gem! This traditional, all brick colonial home has been lovingly updated over the last six years, and is ready for you to move right in! Set amongst the mature Elm trees and breathtaking backdrop of the highly desirable Jewel Park subdivision, this stately home sits behind a half circle drive on nearly half an acre. The new stamped concrete front step and gorgeous white portico welcomes you into the home's grand two story foyer with brand new custom millwork, fresh paint, new carpeting and refurbished staircase. Entertain family & friends in the lovely formal living room that can also be used as a study or library, with custom built-in bookcases, fresh neutral paint and newer laminate wood flooring. The generous dining room is made for hosting dinner parties and boasts newer laminate wood flooring, fresh paint, large windows, and newer crystal chandelier. Through the doorway is the bright & sunny eat-in kitchen, with new white paint, backsplash, white solid oak cabinets, updated appliances - including a Frigidaire oven range with extra Jenn-Air wall oven, Frigidaire dishwasher, microwaves, & refrigerator - and sliding glass doors that lead out to the large back deck. Just down the hall past the updated powder room is the cozy family room with gas fireplace, updated enclosed wet bar and large sliding glass doors that also lead out to the large deck. Upstairs, relax & unwind in the newly carpeted master suite that features an oversized floor plan with large his & hers closet and attached master bath with new paint & light fixture. The three other second floor bedrooms are generously sized and feature large windows, ample closet space, and gleaming hardwood floors. Host movie or family game nights in the newly renovated basement, with laminate wood floors, full tiled bathroom with walk-in shower, storage room, and carpeted play area that can easily be used as a home gym, office space or potential 5th bedroom. Expansive backyard features newer 8 ft fence, play set and large back deck perfect for summer gatherings. Steps to Citizen's Park, Barrington Park District Pool, Blue Ribbon Roslyn Road Elementary & more!
Location
State IL
County Lake
Community Park, Curbs, Street Lights, Street Paved
Rooms
Basement Full
Interior
Interior Features Bar-Wet, Hardwood Floors, Wood Laminate Floors, First Floor Laundry, Bookcases, Center Hall Plan
Heating Natural Gas, Forced Air, Zoned
Cooling Central Air
Fireplaces Number 1
Fireplaces Type Gas Log, Gas Starter
Fireplace Y
Appliance Range, Microwave, Dishwasher, Refrigerator, Washer, Dryer, Disposal, Built-In Oven
Laundry Sink
Exterior
Exterior Feature Deck, Porch
Garage Attached
Garage Spaces 2.0
Waterfront false
View Y/N true
Roof Type Asphalt
Building
Lot Description Mature Trees, Partial Fencing, Streetlights
Story 2 Stories
Foundation Concrete Perimeter
Sewer Public Sewer
Water Public
New Construction false
Schools
Elementary Schools Roslyn Road Elementary School
Middle Schools Barrington Middle School-Prairie
High Schools Barrington High School
School District 220, 220, 220
Others
HOA Fee Include Other
Ownership Fee Simple
Special Listing Condition None
Read Less
© 2024 Listings courtesy of MRED as distributed by MLS GRID. All Rights Reserved.
Bought with Andee Hausman • Compass
GET MORE INFORMATION




